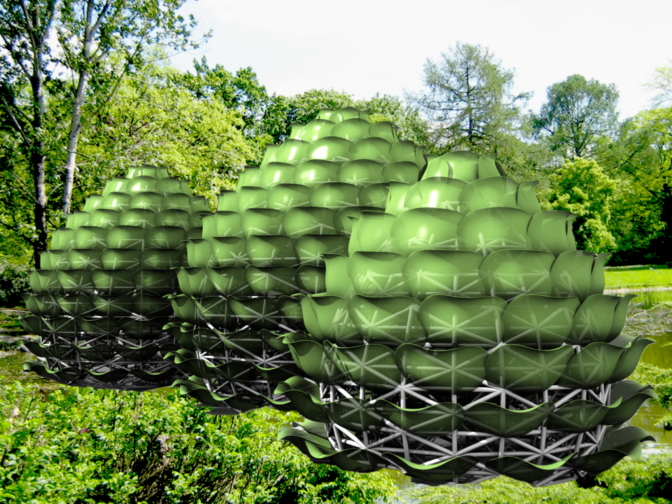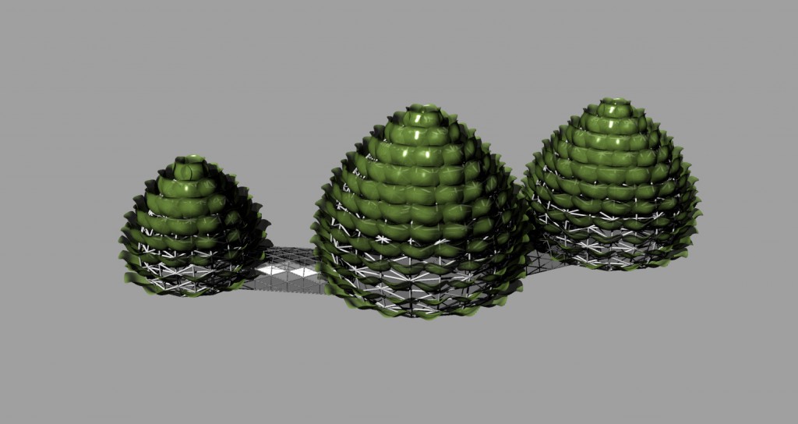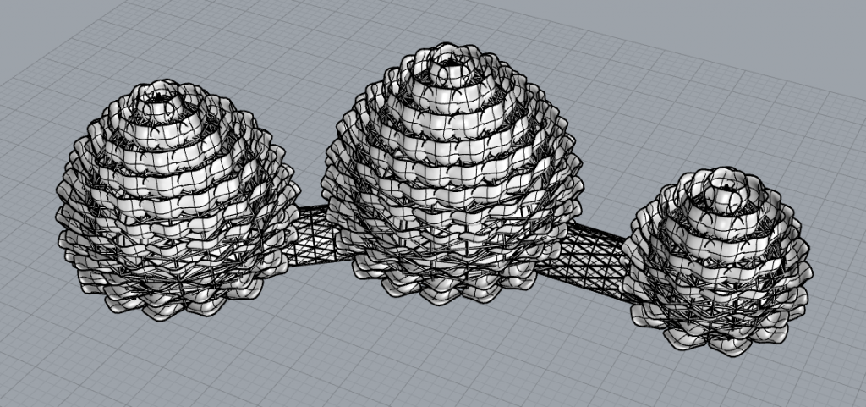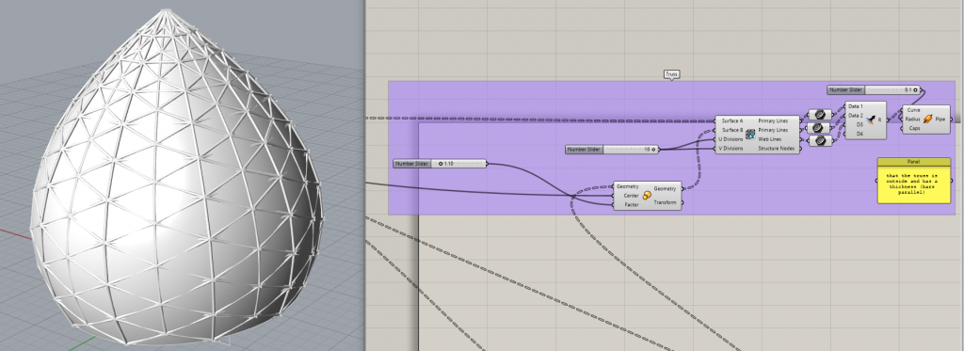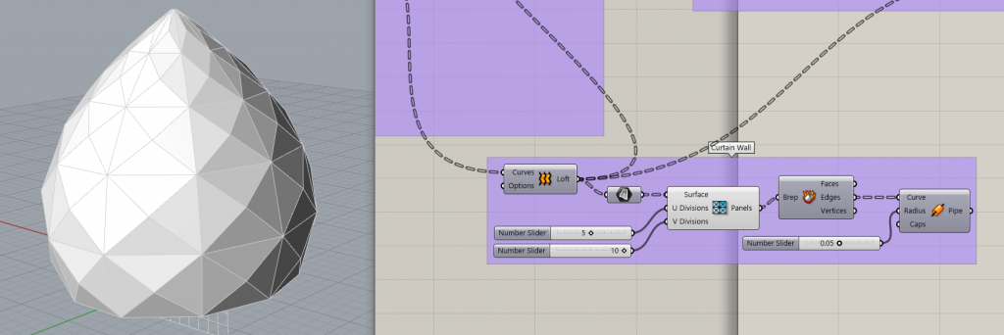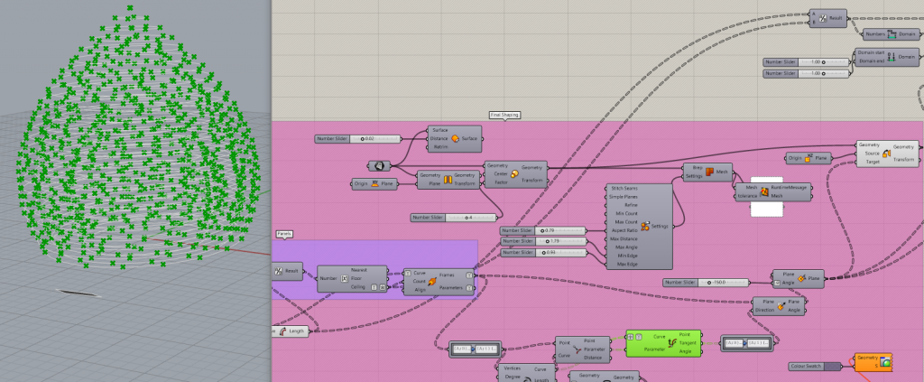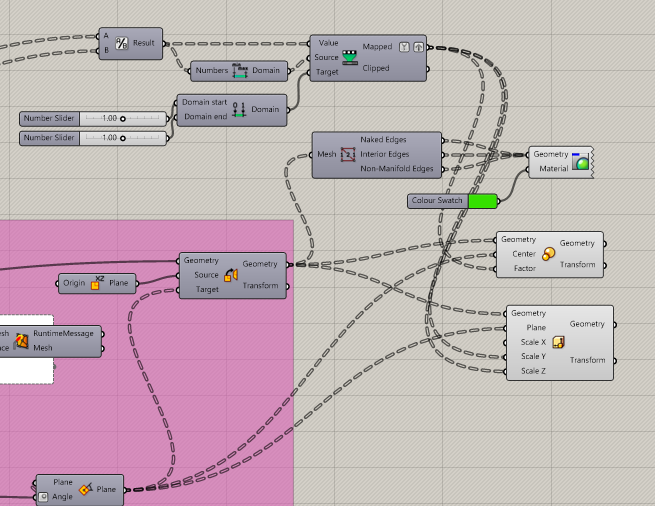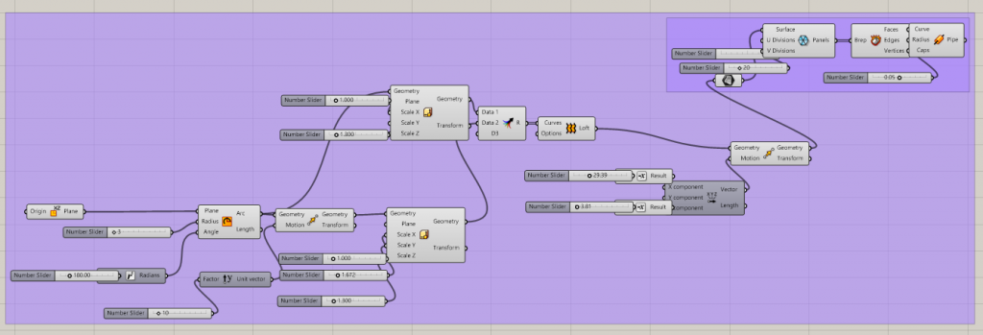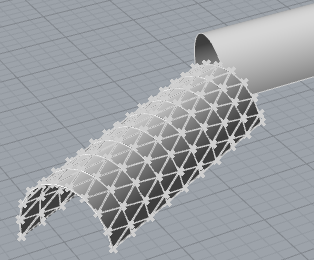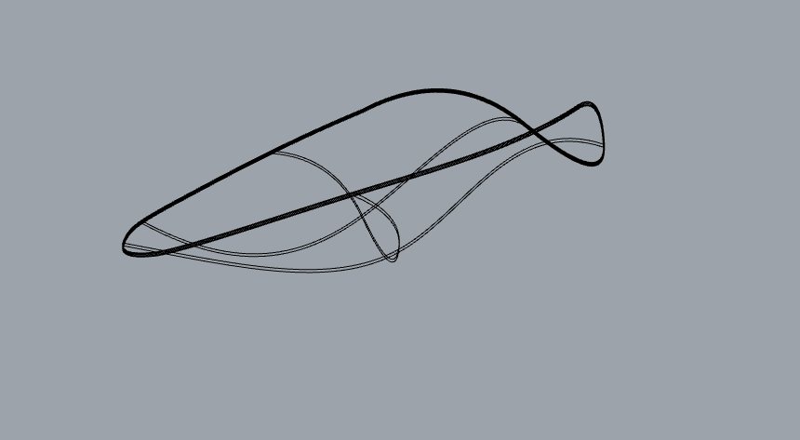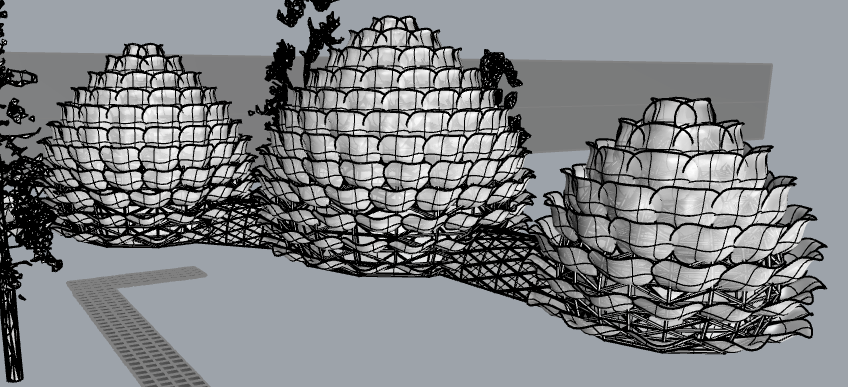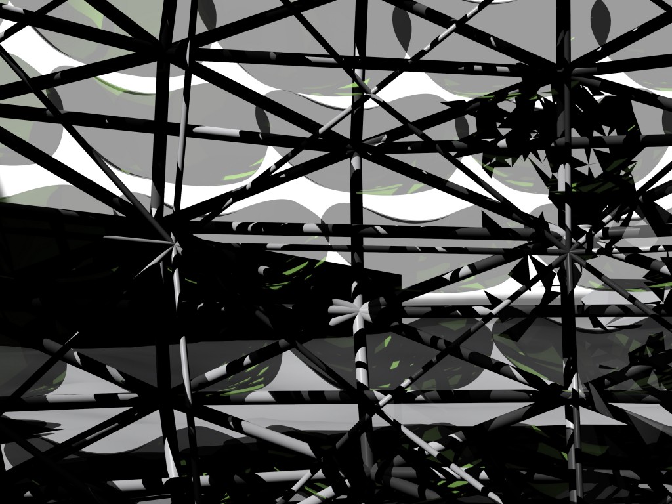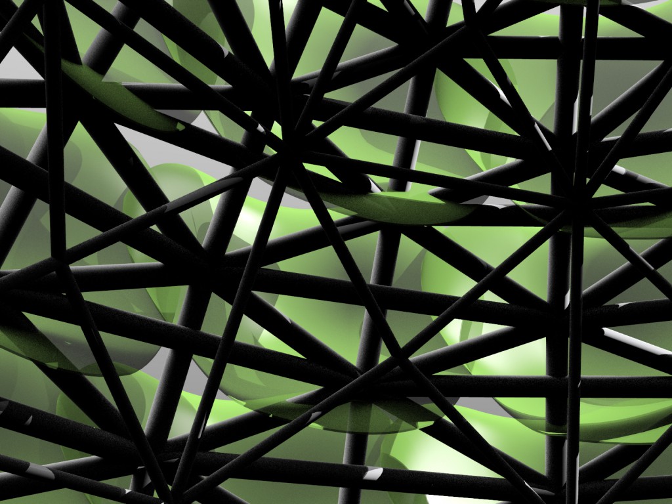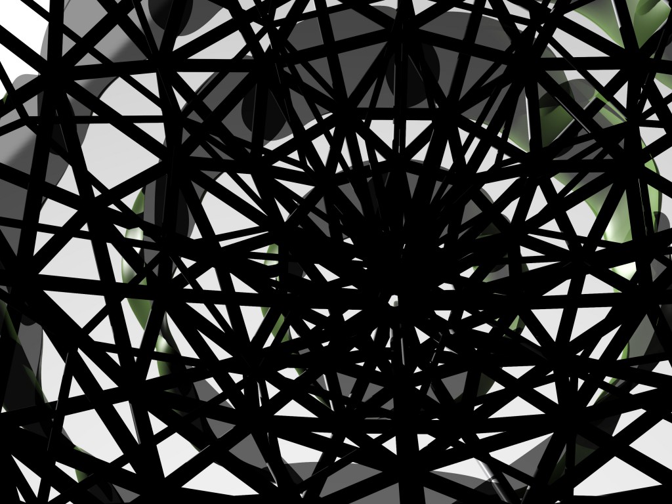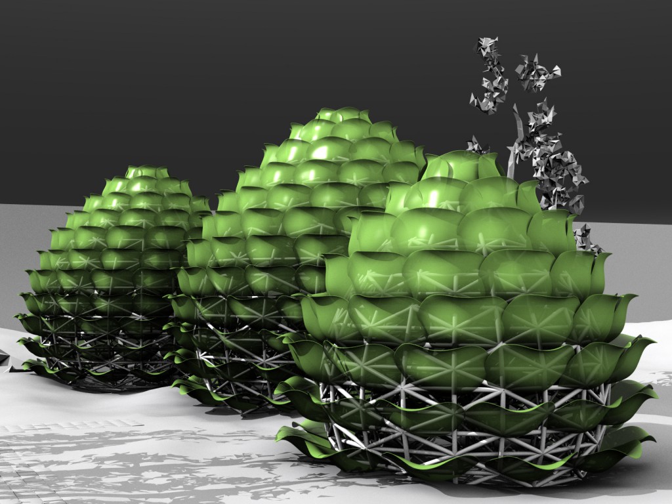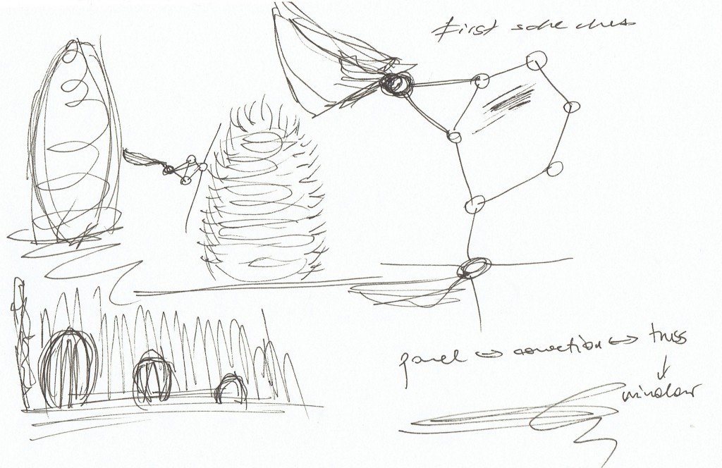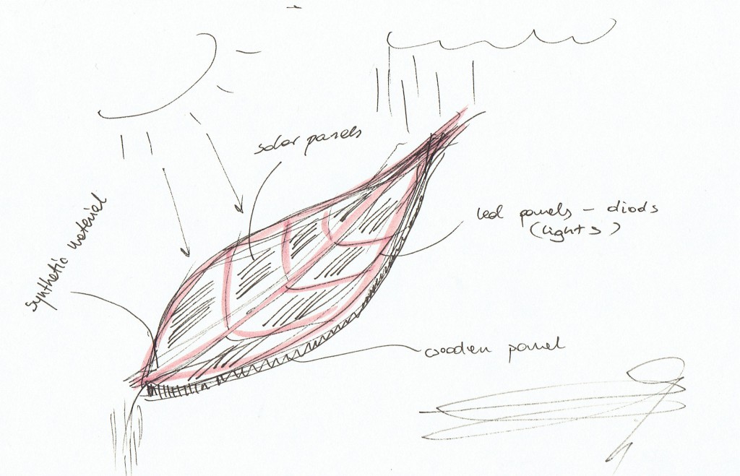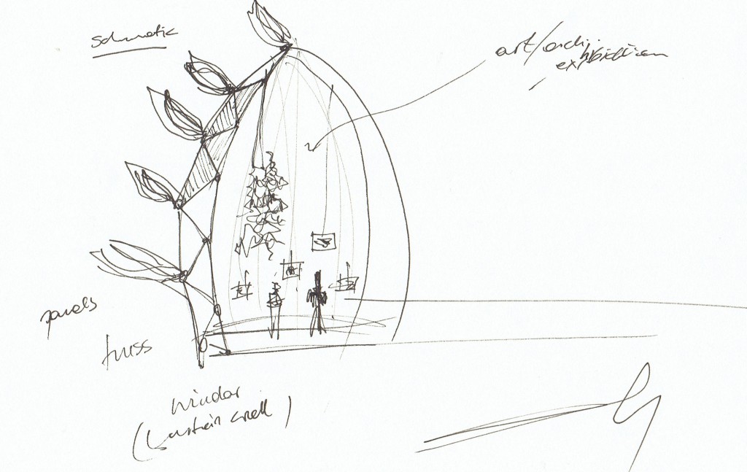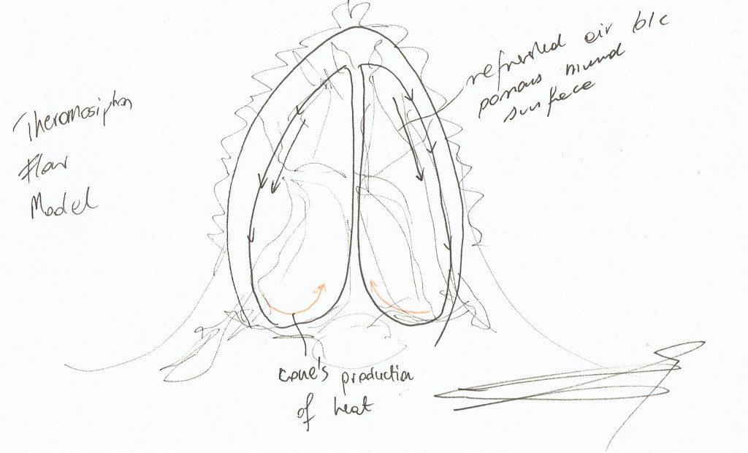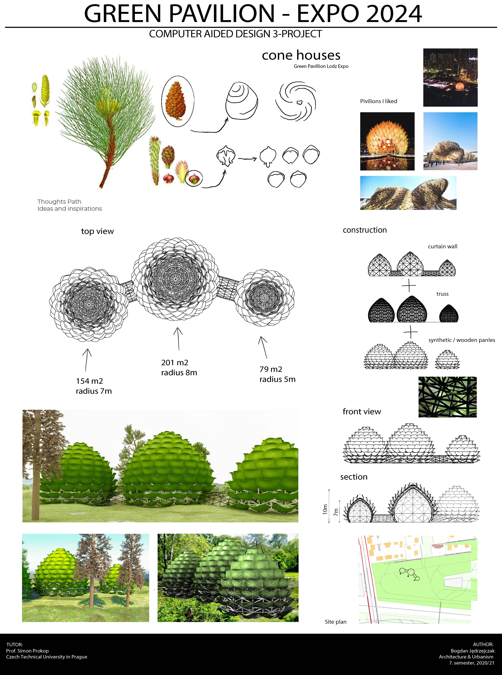The project is being prepared as a proposal for the competition of the exhibition pavilion at Expo 2024 organized in Łódź, Poland, which was postponed to 2029 due to the coronavirus pandemic.
Description of the project
Exhibition Horticultural Expo, or so-called The Green Expo, attracts at least 4 million visitors to Łódź. Estimates say that the daily number of visits can reach up to 30,000 people. The exhibition is to last about five months. Exhibition pavilions will be located in Central City Park, constructed after the extension and revalorization of the Baden-Powell and 3 Maja parks and the CKD area. The total area of this area is 77.3 hectares. In other parts of the city, there will also be exhibition spaces. Buildings erected for exhibitors have after the exhibition serve the inhabitants of Łódź as cafes, restaurants, or orangery. Attractive green areas will be connected by a tourist trail surrounding the city. The Łódź exhibition will be held under the slogan “Nature of the City – Nature of the City.”
My idea to create a project at Expo was born from nature. I have looked at several other exhibition pavilions to see if my imagination can be transformed into reality. The first inspiration was the exhibition pavilion named “golden moon,” Hong Kong, a temporary architectural structure that explores how Hong Kong’s unique building traditions and craftsmanship can be combined with contemporary design techniques to create a highly expressive and captivating public event space. To symbolize the passionate love burning between the reunited couple that day, the 6-story-high, spherical moon lantern is clad with abstracted flames in fiery colors and patterns. The lantern is placed in a reflection pool and is made large enough for up to 150 people to enter and be fully immersed in the sound and light experience.
The area of the pavilion does not exceed 600 square meters. It is divided between 3 buildings of different sizes – cones of different radius and height, connected by a glazed tunnel. The next thing is the construction. From the inside, the first layer is the curtain wall, which maintains the truss construction, and the outermost surface is the green plastic panels, entirely recycled, which are different shades of green. My project is balanced with nature and the city. It should fit into the surroundings of trees and alleys in the park.
Description of the approach in shaping in Grasshopper
Overall, the development process was quite complicated. I will try to present the essential aspects. In the beginning, I created three shapes corresponding to the three forms of cones, determined their height, radius, and diameter. Then I started the appropriate layers – glass, truss, and finally panels made of renewable plastic, of course, the lines on which these panels were created. I created the panel and modeled it in a separate file. All panels are the same size, which reduces production cost, WAIT!, it is not valid anymore; this was actual till the 1960s, not anymore… In fact, I would like to use the same panels to show great refractions, shadows, amazing play of colors created by light settings, water movement during rain… positioned at different angles, while allowing a shape similar to a cone, creating captivating shadows inside. I used many tools to complete this step, including Basic Series, Division, Merge, and Graph Mapper.
The next step is to create a truss on which the whole structure actually hangs. For this, I use the result of the work from the previous step. Additionally, I use more interesting components. Among others, Scale, Pipe, and Space Truss Structure 2. The latter allows you to create such fancy shape trusses.
The next step is to create a layer of glass – a curtain wall. For this purpose, I use the previously created parameters. Additionally, I use Triangle Panels C, Deconstruct Brep, Loft, and Pipe.
The next step to create a base for sticking the panels in place is as follows. I use functions like Construct Domain, Range, List Lenght, Deconstruct Arc, and Rotate.
The next step was to create panels. Unfortunately, due to the equipment’s capabilities, I present it to you in a different, simple shape, not the final shape, because I cannot process it. After all, it is quite a complicated shape. First, I present the panels themselves. In this step, I used Division, Round Component, and Perp Frames.
A lot is happening here, unfortunately, because I was working on Rhino 5. After the end of the license, which I had two years, I cannot download some new program components, but I hope you can see my ideas ( creative and complicated) to create. It could certainly be done more comfortably, and we always strive for the most significant simplification. Nevertheless, in my case, it was quite tedious work to obtain the desired effect. I used many functions in this typeface, Including Settings (Custom), Curve Closest Point, Offset Surface, Mirror, Orient, Rotate Plane, Interpolate, etc.
In the next photo, you can see where the panels are attached.
In the next step, we see the end of creating the project, and I will present you two photos, one of the Grasshopper, the other is about what we see. Here I used Remap Number, Construct Domain, Deconstruct Domain, Bounds, Custom Preview, Scale, Scale NU.
Of course, in addition to the cones – pavilions, connecting tunnels were created. What is shown in the picture below? Here I used Loft, Triangle Panels B, Deconstruct Brep, Scale NU, Arc, Move.
Then the photo shows a particular panel – a piece of a cone.
The next photos show what the structure looks like from the inside.
In the end, I present a poster in which we can see how my vision for this project was created and all the steps in sequence, construction, site plan, location, etc.
The last “end” is the beginning of a “new” part
Until this step, I adhered to the opinion that the best panels would be plastic because it is durable and not very heavy; I thought about plexiglass or recycled plastic. However, I asked myself why and I did not know the answer to them. Therefore, I decided to change some of the values of my project slightly.
You think that’s all, but this is where the real understanding of the design idea starts. A few times before, someone told me, “when you work closely with natural shapes, it would be great if you used true biomimicry.”(Prof. S. Prokop). At first, I was very much sticking to my visions, not confirmed by in-depth analyzes and diagrams, I was a bit fixated on reality, but there came a moment when I wanted my project to be something more than just an ordinary project, the same as thousands of others, without much sense. In my case, I just copied a shape seen in nature, it’s not enough, but only after doing many aspects of the project did it start to draw me in and interest me to such an extent that now I present to you why it got me so hooked.
The topic interested me very much, so I will tell you a bit about this biomimicry.
The idea of seeking solutions from nature is as long as the history of civilization. For centuries, observations from the natural world have been used consciously or intuitively in culture, belief, art, and architecture. Nature became the source of inspiration for Leonardo da Vinci’s concept of flying machines. Thanks to it, we use wood to make paper, just like American wasps (Paper Wasp), to build paper nests.
Nature’s inspirations were superficial and even naive until the 20th century. Often they were only about forms, shapes, and behaviors. Many solutions, such as the plane’s structure, allowing a flight similar to birds, remained in the sphere of dreams. Only a deeper understanding of the principles of physics, mathematics, and chemistry enabled technological development and the development of solutions hitherto unattainable. Thanks to advanced methods of observation, register, and digitization, we are entering a new era to delve into the world of nature to know and understand it better. The dynamic development of the idea and practice of nature imitation began after the Second World War. In the 1950s, the American biophysicist Otto H. Schmitt developed the concept of mimicking systems found in nature, using the term ‘biomimetics.’ He studied the spread of neural impulses in the nerves of squid. As a result, he developed a device used in electronic systems, the so-called Schmitt trigger.
Then, in 1960, the term ‘bionics’ appears, coined by the American doctor of medical sciences, Jack E. Steel. He studied the effects of motion, sound, and shock waves on the human body. In the scientific literature, the term ‘biomimicry’ was used in 1962 and became popular in the 1980s among scientists studying material properties. These terms are related but have been assigned to different scientific circles. The terms ‘biomimetics’ and ‘biomimicry’ have been used in the technological world to distinguish them from the biomedical world, assigned the term ‘bionics.’
Biomimetic technologies developed dynamically without a consistent doctrine until 1997 when the book by an American writer and biologist – Janine Benyus, entitled “Biomimicry: Innovation Inspired by Nature.”The publication promoting the idea of combining biology and technology turned out to be a bestseller. Biomimicry gained an ambassador in the form of the “Biomimicry Institute,” founded by the author. Since then, it has been the subject of symposia and lectures all over the world. Even the actor Leonardo di Caprio, producer of a film about Biomimicry, undertook its popularization.
There is no better definition of a mission than what Buckminster Fuller said: “to make the world work at 100% human potential in the shortest possible time, through spontaneous interaction, without ecological harm or disadvantage to anyone.”
The basis of Biomimicry is a change of attitude towards nature: instead of “science about nature” – “science FROM nature.” For an engineer, scientist, architect, the question “how would nature do it?” turns out to be revolutionary because living organisms provide countless answers, thanks to the development of strategies refined over millions of years, using various forms, systems, and processes. The result is biodiversity, clearly visible. The essence of Biomimicry is aptly reflected in the definition coined by J. Benyus: “conscious emulation of life’s genius.” The word “aware” refers to an intentional act. It is not enough to work on something and then say that “it is like something found in nature.” Biomimicry is the deliberate search for solutions among living organisms based on scientific facts – just like the Shinkansen train’s design.
Biomimicry in architecture
During their operation, buildings become an inseparable component of the environment. It can be said that architectural and infrastructure objects mediate the processes of resource and energy exchange between man and the natural environment. The course of these processes and whether they positively affect the environment depends on how we shape the architecture and what technologies we use. Are we able to fully integrate our technical systems with the ecosystem, using renewable energy and ecological raw materials?
We can achieve this by considering how much nature has to offer. Various methodologies for using Biomimicry in the design process are practiced in leading scientific institutions and architectural studios. A new work model is being developed – teams of people with specialist knowledge in various fields – including biologists. The success of biomimicry development will depend on the ability to work in interdisciplinary teams. When looking for biological solutions for creating buildings of the future, one should use an appropriate scale. Structures can be compared to a single organism’s functioning and cities – to a complex ecosystem.
On an architectural scale, the following issues must be considered: structure, materials, waste management, water, thermal comfort, and power. Buildings of the future will be able to locally obtain electricity, water and regulate thermal comfort, just as organisms can adapt to the habitat in which they live. In nature, species have evolved to survive even in arid, desert areas where water is scarcely available. The Onymacris Unguicularis beetle, which lives in the Namib Desert, climbs the dune and can transform particles from the floating mist into a drop of water thanks to its specific shell. This species inspired the development of bionic shells. Buildings covered with them will be able to obtain water from the surroundings.
Hundreds of thousands of tons of dyes and pigments are used to produce colors each year in materials’ production processes. Meanwhile, nature creates colors in a different way. For example, thanks to the microscopic structure on a Morpho butterfly’s wings, the light wave is refracted, and a part of the spectrum responsible for the blue color passes into the eye. The buildings of the future will be made of materials that use a structural color. Thanks to this, we will prevent the contamination of the ecosystem with harmful chemicals.
On an urban scale, the network of relations between a complex system’s elements should be analyzed. The aim is to create optimal structures in terms of communication and compatibility, resistant to sudden changes, such as power failure or natural disasters. Slime molds can create an optimal network of connections between dead organic matter to obtain nutritional value. This was proved by an experiment carried out at the University of Hokkaido in Sapporo, which consisted of placing pieces of food on a flat surface, in a configuration corresponding to the Tokyo agglomeration’s largest cities. In just 8 hours, the slime mold developed a structure similar to the communication network found in the area. Research on slime molds has translated biological principles into optimization algorithms used in transport.
Biomimicry solutions in my design
Small solar panels
The solar panel system mimics the way it exits collected energy. This imitation is further enhanced by solar cells. New “artificial leaves,” so to speak, combine chlorophyll with carbonaceous materials to generate renewable energy and winds. This results in greater efficiency and lower costs. Mini solar panels are located between the slats with LEDs.
Synthetic material
The panels are made of the most modern “reverse engineering” building material to self-heal the body in the event of an injury. That means it bleeds and heals like our skin. It contains small capsules with remedies that will repair any damage or cracks on their own. Thanks to this, we have a relatively low-maintenance and durable material. Of course, to ensure sufficient durability, wood panels had to be added, harmonizing well with the synthetic material.
Flexible facade
Generally, thanks to the applications mentioned above, we can conclude that the facade will be flexible. The panels will be attached to the truss with fasteners that will make small movements depending on the wind’s speed and strength, rainfall. Everything will depend only on nature, and it will not be set technologically.
Ventilation straight from termites
Tiny termites build giant mounds to grow and stockpile mushrooms (their leading food). The surprise appears with the elaborate ventilation system of this structure. Air is drawn in at the bottom of the mound as it travels down to the mud pens and up through the channels at the top. Termites are always digging new vents and clogging old ones to fine-tune the system.
The same happens in my proposal; although the system is very simplified, I can achieve a similar effect without losing heat thanks to its cone shape.
As a result, there has been a rapid growth in devising innovative design approaches and solutions to counter energy problems.
Biomimetic architecture is one of these multi-disciplinary approaches to sustainable design that follows a set of principles rather than stylistic codes, going beyond using nature as inspiration for the aesthetic components of built form but instead seeking to use nature to solve problems of the building’s functioning and saving energy.
In the end, I conclude that now my design not only draws from the parametric design but also nature and not only form but also practical solutions. The panels are a decoration and small solar panels that glow in the dark, with a system that will repair itself and complement itself thanks to synthetic materials and wood while creating interesting shadows in the exhibition center. I think this is a good proposal for the competition for the exhibition pavilion at Expo 2024. Thank you once again, Professor Simon Prokop, for your valuable tips and lessons.
Additional sources:
Files:
expo Pavillion Final Model Cone 05.02 model szyszka gh
When creating the project, I used practically all the aspects learned in the class. Now I am better at the program. Thank you very much.

