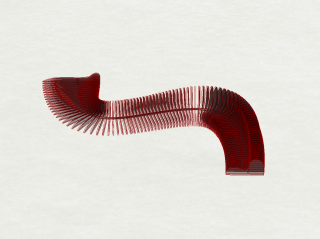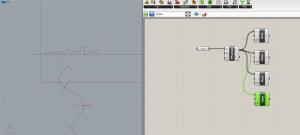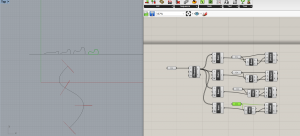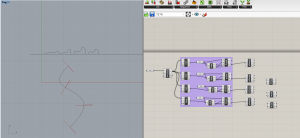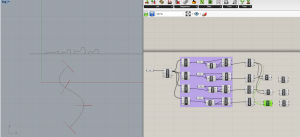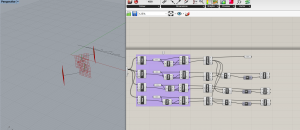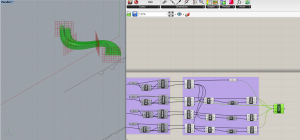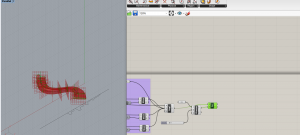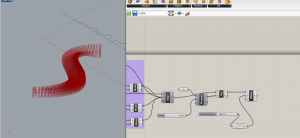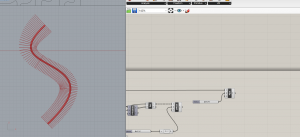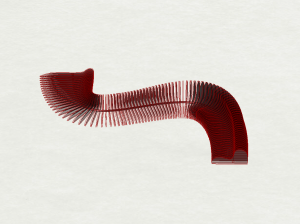A bench in the park
In my design studio I designed a big park where, in this course, I’ll be making a bench to put into this park.
It has a part to lay down and sit up to stress its diversity.
1st
You draw a curve and four different curves which are the shapes of the bench.
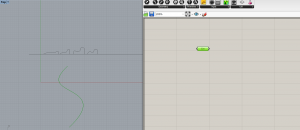 this way into the whole process you can adjust the points and so the shape of the bench.
this way into the whole process you can adjust the points and so the shape of the bench.
2nd
You add perpendicular frames and four different items (who you all number from 0-3)
3rd
It is important to make sure the four different ‘bench’ shapes line up to the same ground floor. That’s why we add ‘area’ and ‘orient’ to set the middle point the same as the first bench curve. By adding four new curves and setting them to each different bench shape you create four different shaped curves.
4th
We then substract the distance, between the middle point and the bottom line, from the three curves so they all aline to the first curve.
5th
After this we need to make the final shape of the bench. Therefor you use the ‘sweep’ tool. Which connects the four different types of bench shapes into one form.
Now you have the shape of the bench but you need to make it into different slices/ sections.
6th
To do this I used the Brep sec plane but first making again the ‘perpendicular frames’ and again connecting the main curve to it.
7th
After this we need to make sure all the elements are separated into different ‘slices’. To do so you use ‘Offset Surface’. Make a slider for the ‘material thickness’ of the ‘slices’.
8th
Last but not least we create the tube or connecting thing which will help the whole bench to stay together. This by adding ‘pipe’ and again creating a radius for this. Finally the pipe needs to be connected with the main curve which is the first thing you made in Grasshopper.
Et voila, the bench is made!
Julie Machielsen
