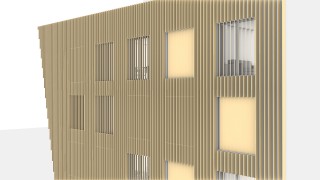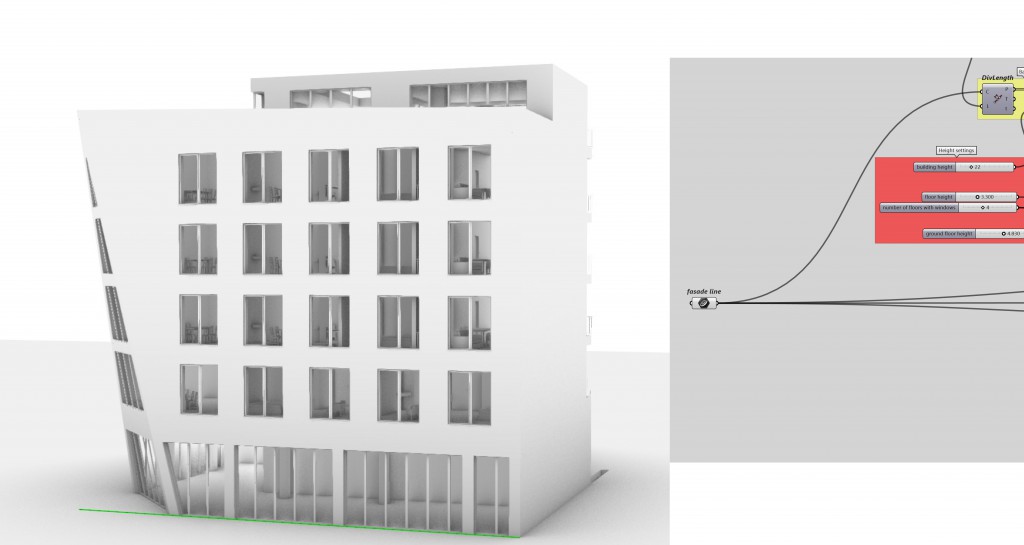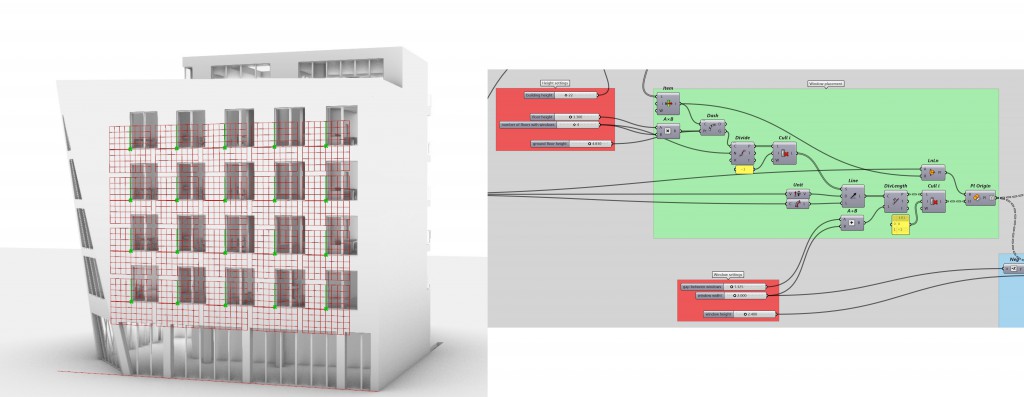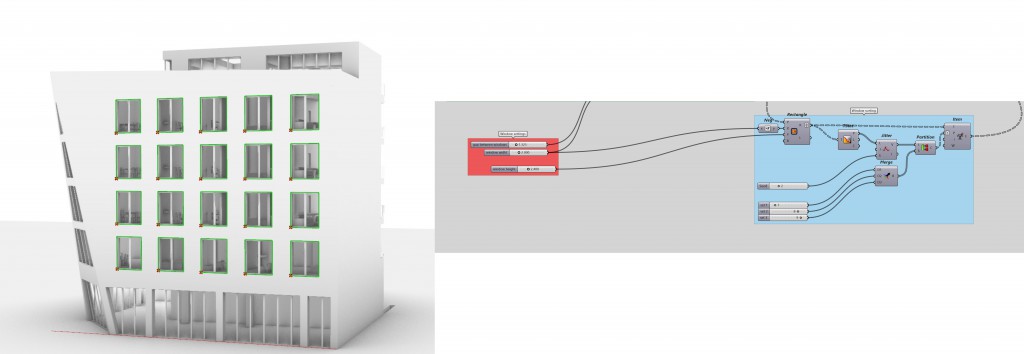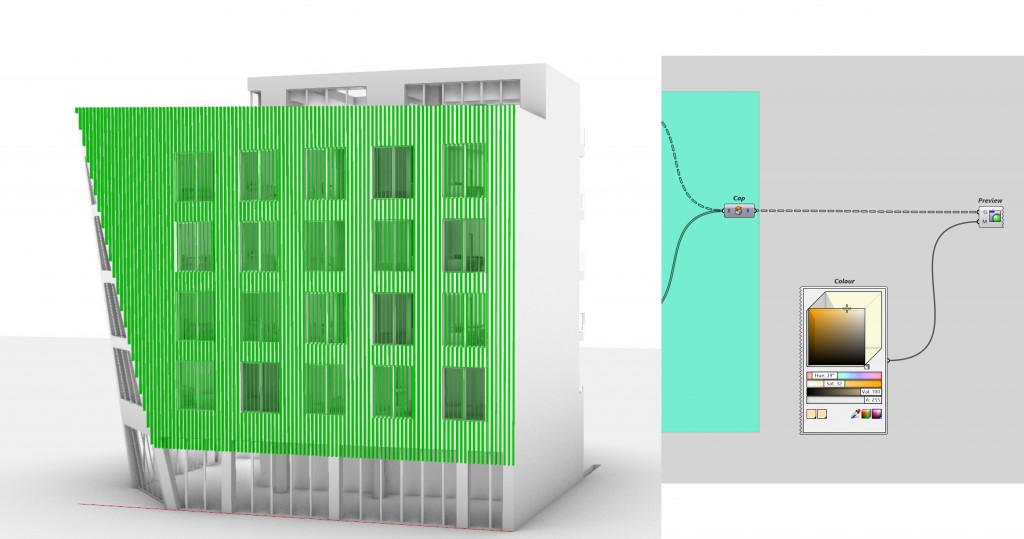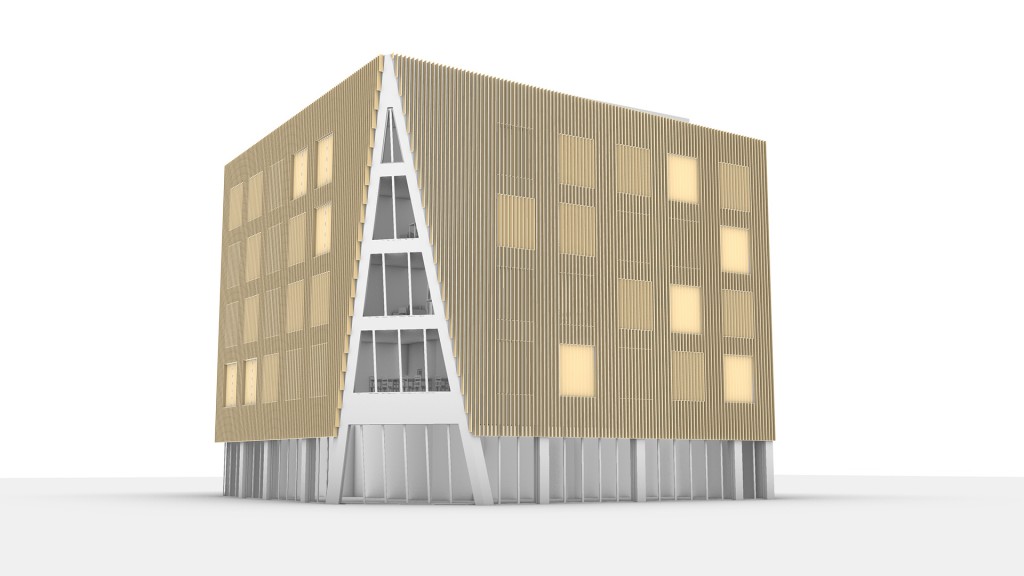The aim was to make a script for lamella fasade, with oppenings for windows that are randomly sorted into three groups so it is possible to showcase different states of sun shading by the facade. Script has to be applied to each facade sepperatly.
Full script
Step 1 – base line
First we have to pick or make facade line and set it as a Curve in Grasshopper.
Step 2 – lamella placement
Second step is to prepere sliders for height of the building, the slat depth and thiskcness as we divide the main line by the depth of the lamella and make new perpendicular curves from these points.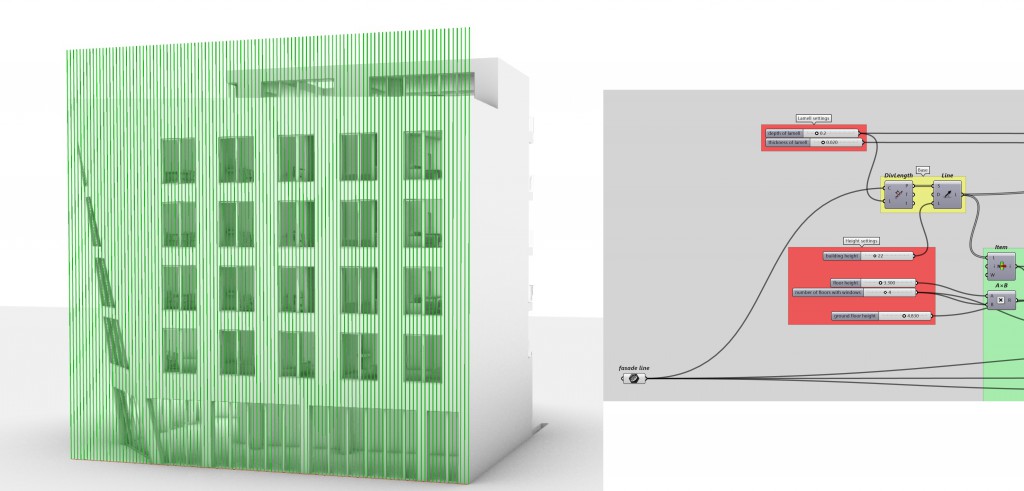
Step 3 – window placement
Next part of the script includes settings for height and number of floors of the building and nodes for window placement.
We take fisrt vertical line and divide its heght with use of Dash to two parts – with and without windows. The part with windows is than divided by number of floors (Cull item excludes last point). From these points we make new lines with same length as the base one. We have line for each floor, now si time to divide it by the window widht plus the gap between windows. I excluded last two columns of windows as my facade is not the same length from top to bottom. Planes are than placed to these points (Plane Line + Line is used to set up the windows no matter the orientation of base line).
Step 4 – window sorting
Rectangels with size of the windows are set up on the planes from previous step are than sorted to three branches by the Partition node using three sliders. With these we can set how many windows will be in each branch. Jitter is used for randomization of the rectangle order (without it, the three partitions would be consecutively divided from bottom to top).
Step 5 – trim
We have placement of lamellas and placement of windows, now it is time to divide the lamellas, so the parts in front of windows would be rotatible and the rest would be still. Two Trim nodes are needet as we need to keep the three branches of sorted widows, but that would make the static parts of facade go throughth the windows. The curves for still parts are also trimmed again by Brep, whitch we make in rhino and than set it up in Grasshopper.
Step 6 – rotation and extrusion
In this step we take all lines and convert them to vectors using End points node. That also gives us start of all the lines, whitch we use for placing planes with cross sections of lamellas, that are already oriented (determined by the angle of oppening). These cross sections are than extruded alog the vectors by the Extrude node. Everythnig is than capped by Cap Holes.
Step 7 – preview and bake
For last step we set up Preview and bake our facade in to Rhino.
Final result with second facade
GH file: lamella_fasade_Stuchlik
