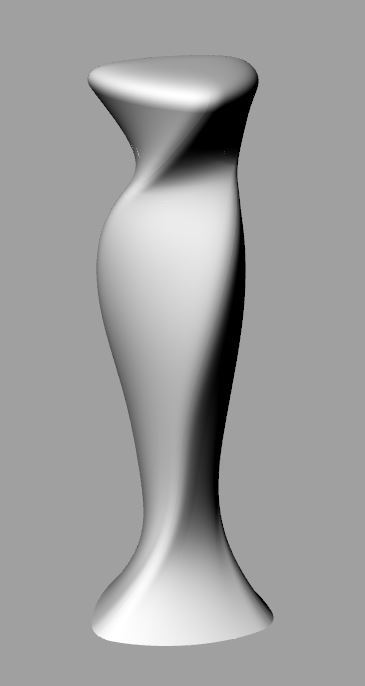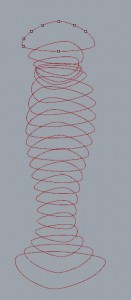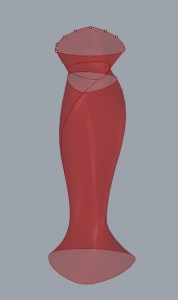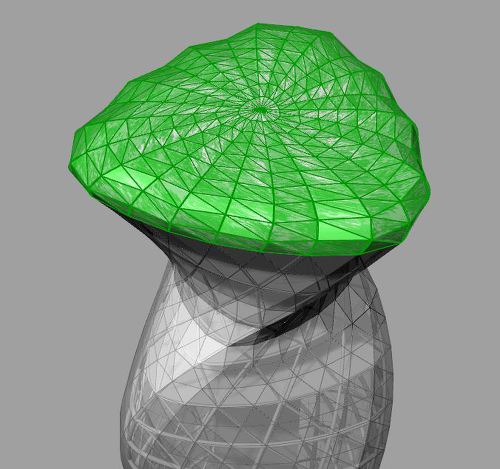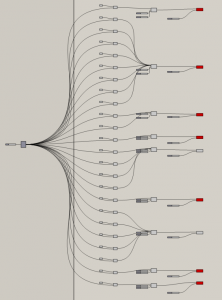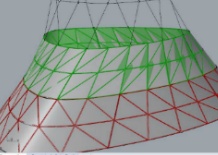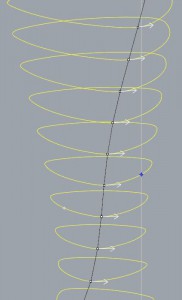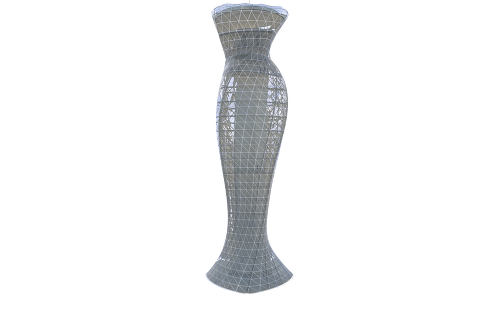How to create window frame on free form mass? – Jiseon Kang
Introduction
This project is an Air Traffic Control Tower. The height of this building is about 80 meters. The tower has vertical steel pipe structure and horizontal structures connected slabs and braces. And flat facade windows which are triangle shape cover the curved Free form mass. From now, You can see how facade windows are made following the tower mass.
Based mass
Here is a mass of building. I made this mass with curve and loft in rhino icon boxes, not grasshopper. This is a mesh type and divided with two parts because I want to give different
system between roof part and body part for window sizes.
Curves extraction
First I extracted horizontal curves from the mass. Because I had plan to make facade on grasshopper based on that curves. that curves are related to the horizontal structure It is not essential, If you have any other structure systems or plans you can ignore this step
creating plates
On curve icon I set multiple curves, then loft again, and use triangle panels A. This lunchbox can be downloaded from food4rhino (http://www.food4rhino.com/app/lunchbox). There are other several kinds of panel frames like square or hexagon.
Panel Frame icon helps to make frame you can also set the thickness of the frames.
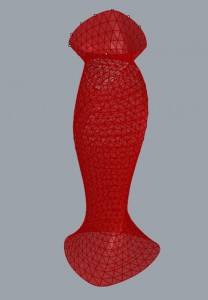
On roof part I need more detail modeling. they need to be combined to one point so I make the frames separately.
cf)
When you do this work you maybe be faced some problem. On this picture, the direction of the diagonal line are different compared with the lower parts. It is because of the curve direction.
To solve this problem, “crvseam” command is useful. You should change the setting horizontal curve to same direction.
fin!

