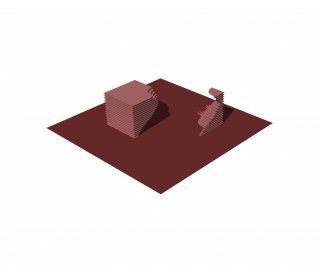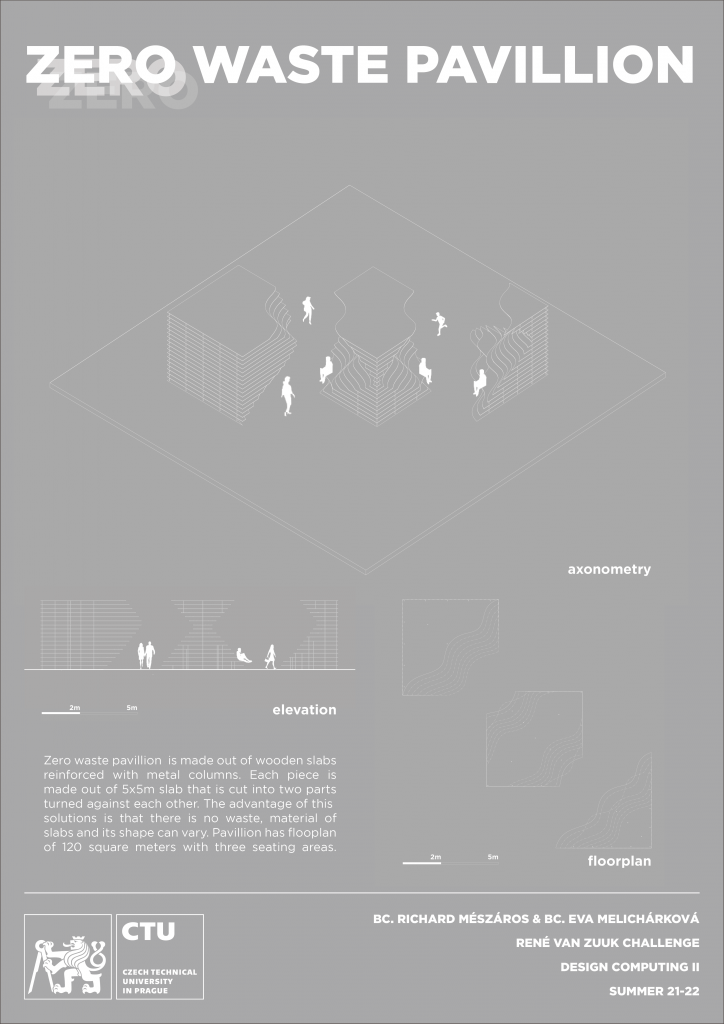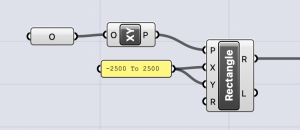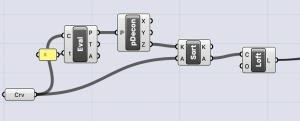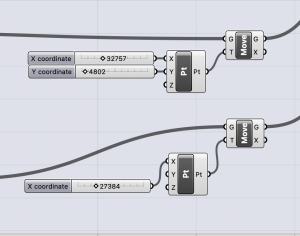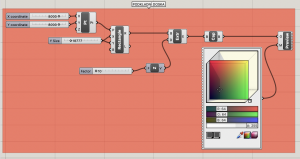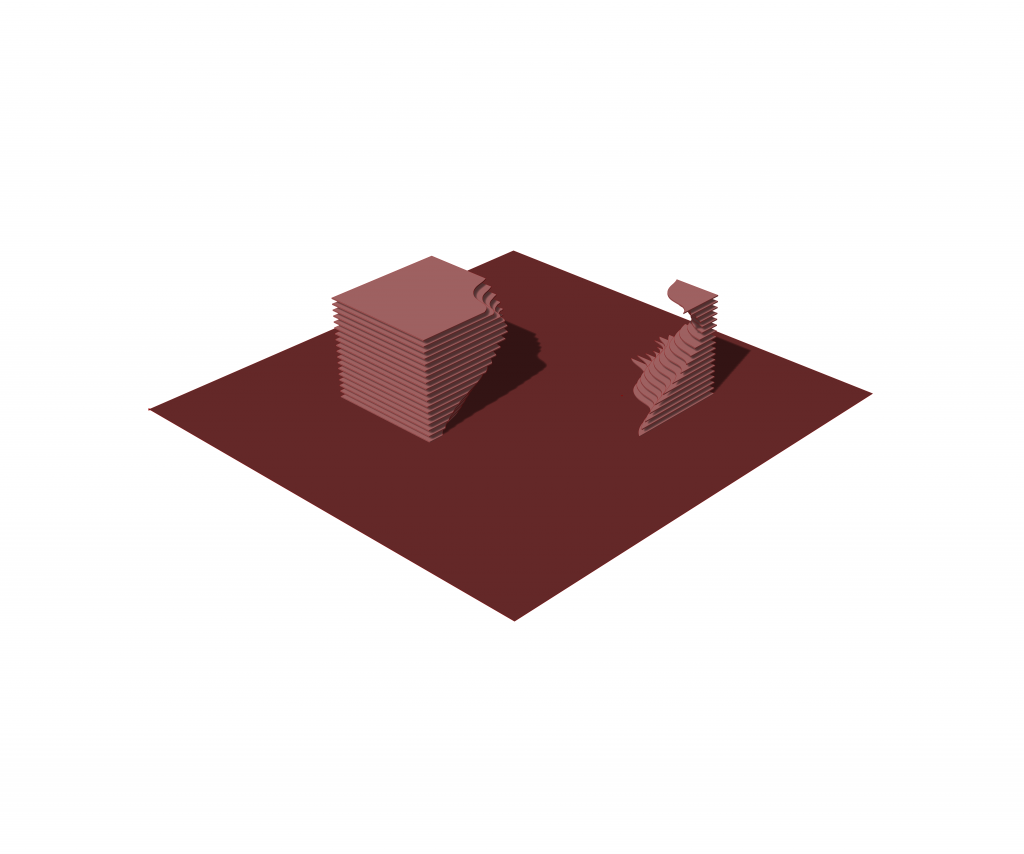In my project i designed a zero waste pavillion for Rene Van Zuuk challenge.
Zero waste pavillion is made out of wooden slabs reinforced with metal columns. Each piece is made out of 5x5m slab that is cut into two parts turned against each other. The advantage of this solutions is that there is no waste, material of slabs and its shape can vary. Pavillion has flooplan of 120 square meters with three seating areas.
STEPS:
1. First, i modelled the basic 5x5m slab in the coordinations origin.
2. Then, with the help of move and series tool i multiply the boards – 18 pieces with the 245mm of span.
3. Now, when i have 18 3D boards, i created curves in different height, and created a surface from them.
4. Next, i divided the slabs into two separate parts. Both are cut according to curves.

5. Then i move both parts into specific coordinates.
6. Lastly, i set the exact colour….
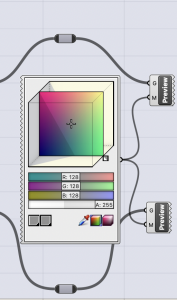
…and create a base slab and pavillion is ready!
In Rhino file I set the absolute precision to 1 mm and set the center point of everything to [0,0,0]
Schematic full code:
RHINO FILE: pavilon
GRASSHOPPER FILE: pavilon
PDF POSTER: plakat
