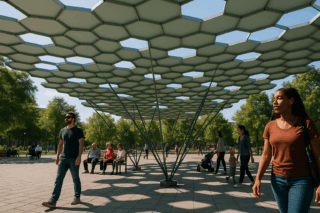CONTEXT
This project consists of a parametric hexagonal canopy, where some modules provide shade while others allow light to pass through. These hexagons are designed based on the concept of solid and void, creating a dynamic play between covered and open areas.
The proposal is located in Castellana 77, Madrid, a site I’m personally familiar with, as my university is nearby. I chose to intervene in the public space surrounding the building, an area that sees heavy foot traffic due to the presence of shops, offices, and services.
Given its urban context, there is a clear need for comfortable outdoor spaces, areas with shade for walking or resting, perhaps even with seating elements. To meet this need, the project introduces a series of structural columns, over which rests a parametric hexagonal canopy that defines and activates the space.
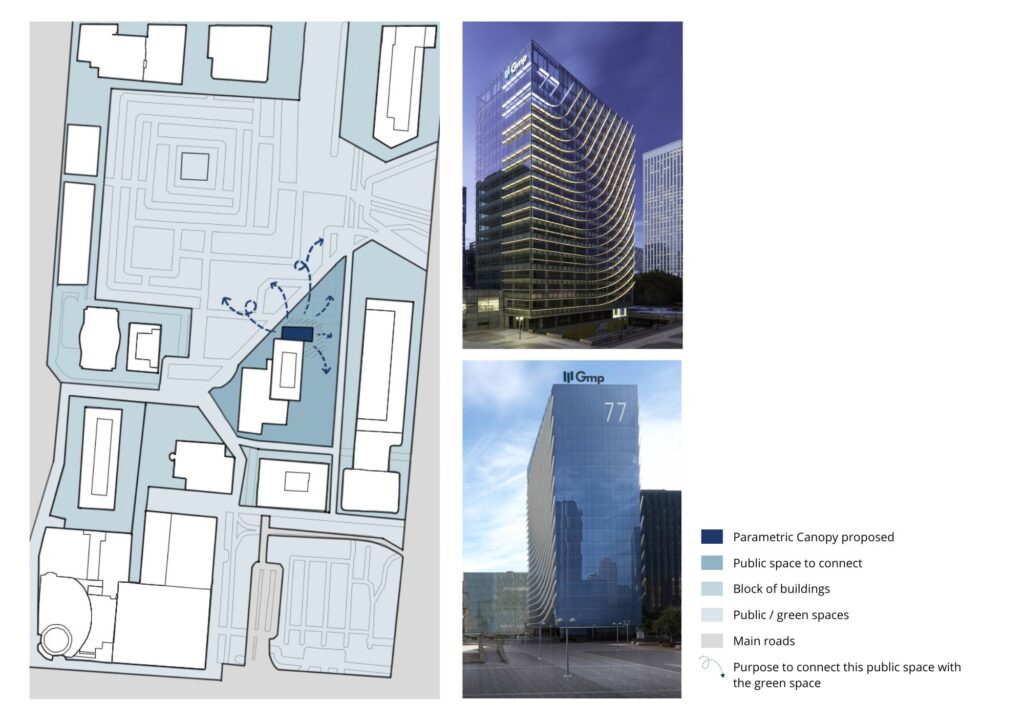
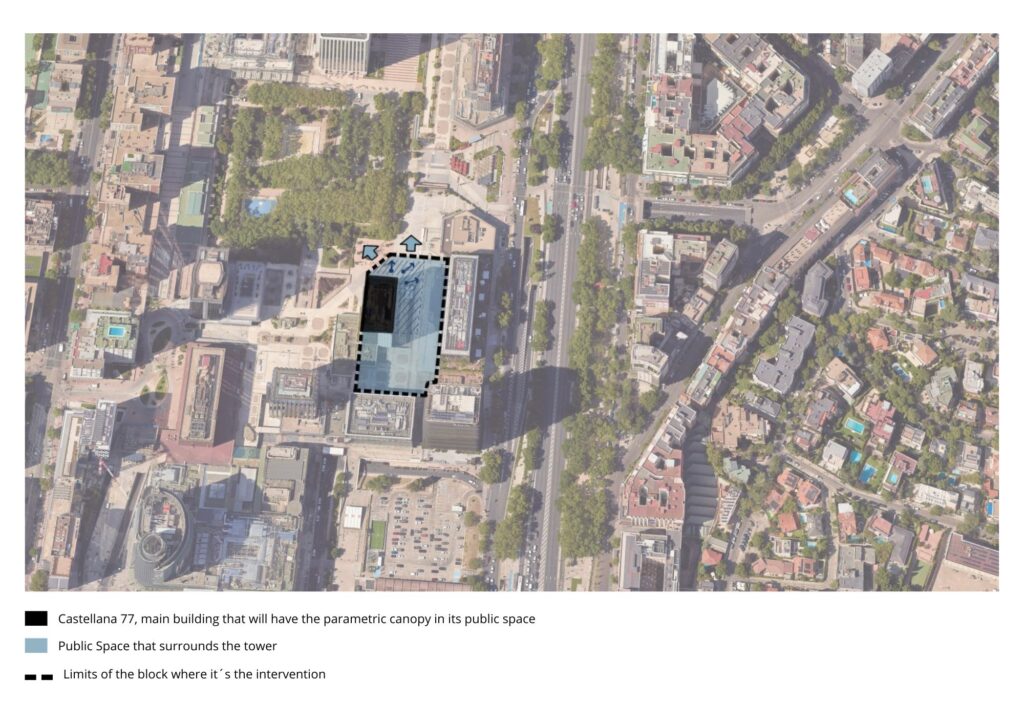
REFERENCES AND MAIN DRAW OF THE IDEA
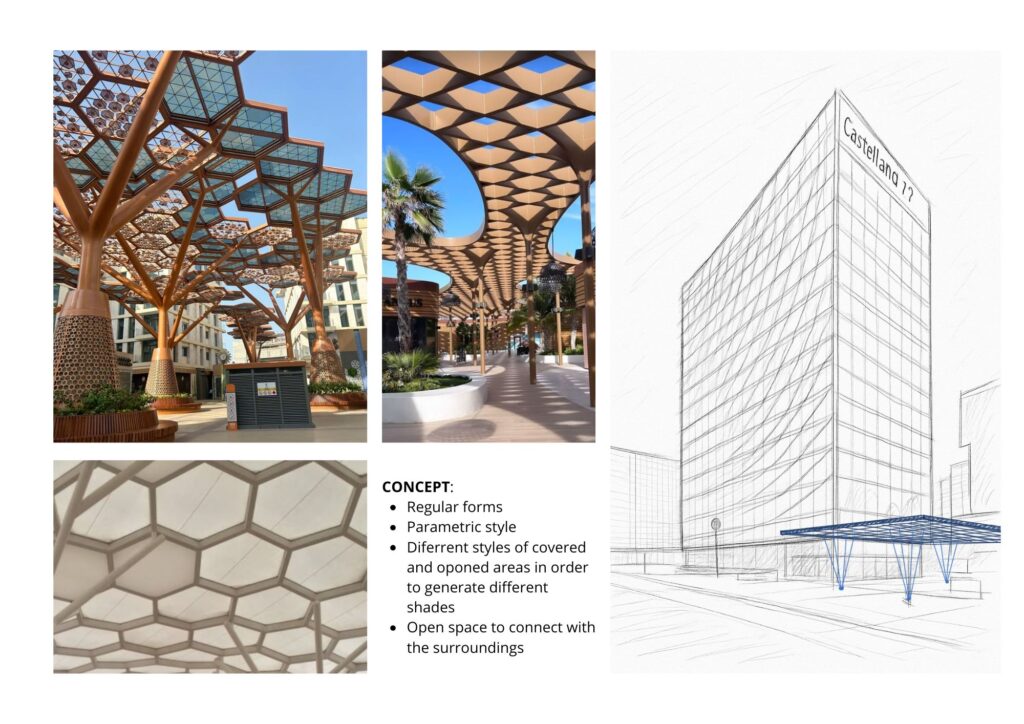
TUTORIAL: this tutorial will follow a clear method of scripting parametric designs.
First step: hexagonal mesh as a base plane for the roof.

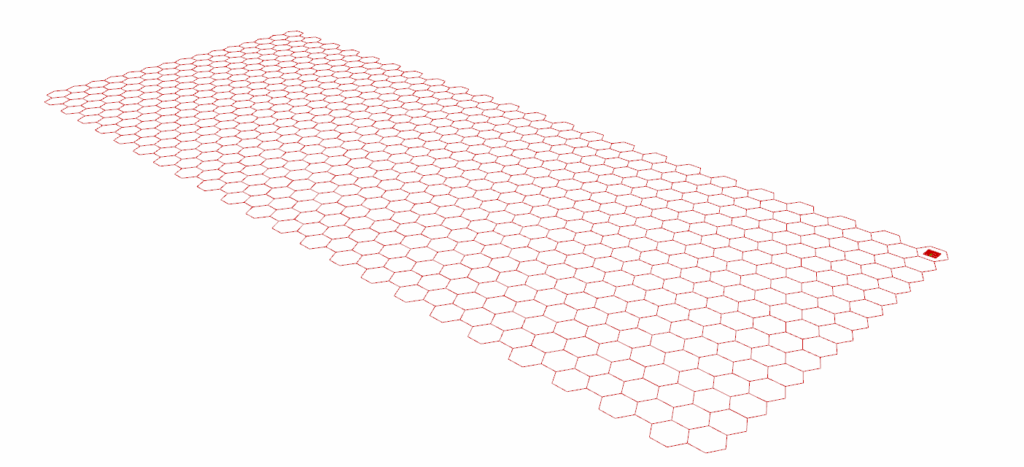
Second step: selection of certain hexagons from the mesh in order to create the solids and voids of the roof.
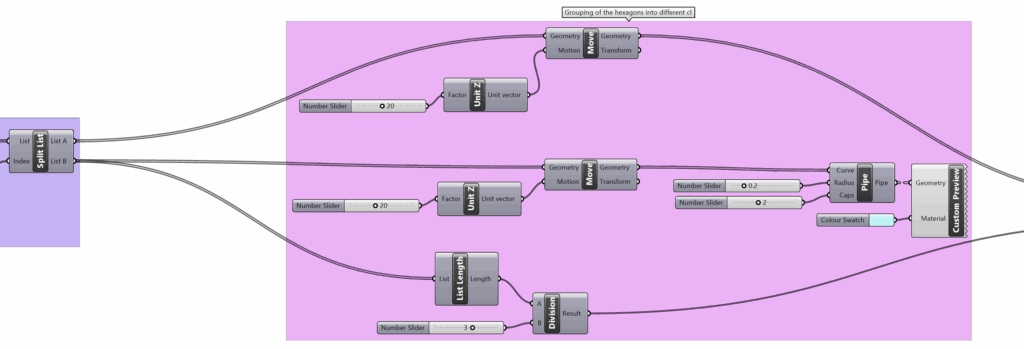

Third step: scaling a subset of the hexagons in order to generate the parametric roof surfaces.
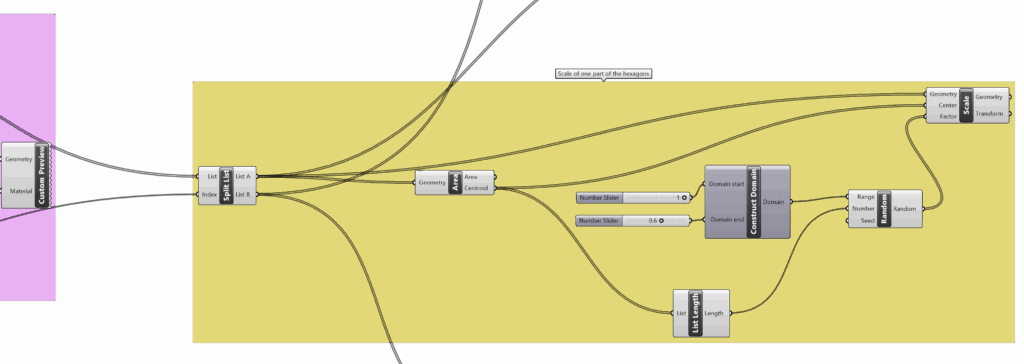

Fourth step: generating a surface from selected hexagons to obtain the intended volumetric form.


Fifth step: generating a surface from the others selected hexagons to obtain the intended volumetric form.


Sixth step: designing the structural supports to elevate the roof above the site.


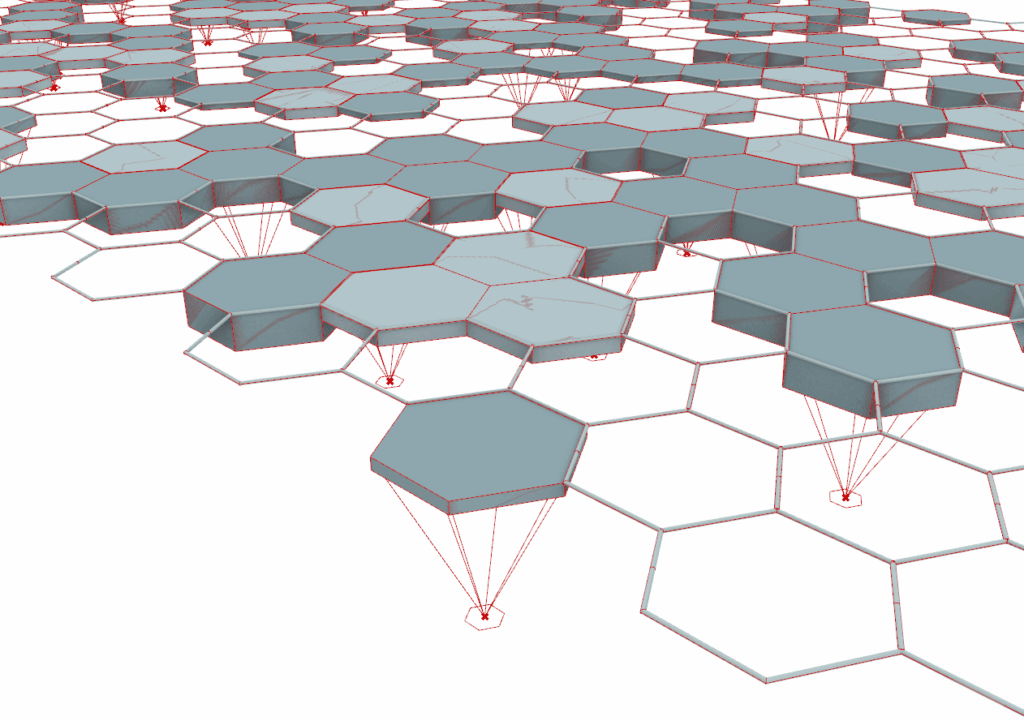
Seventh step: column supports to anchor the structure to the ground.

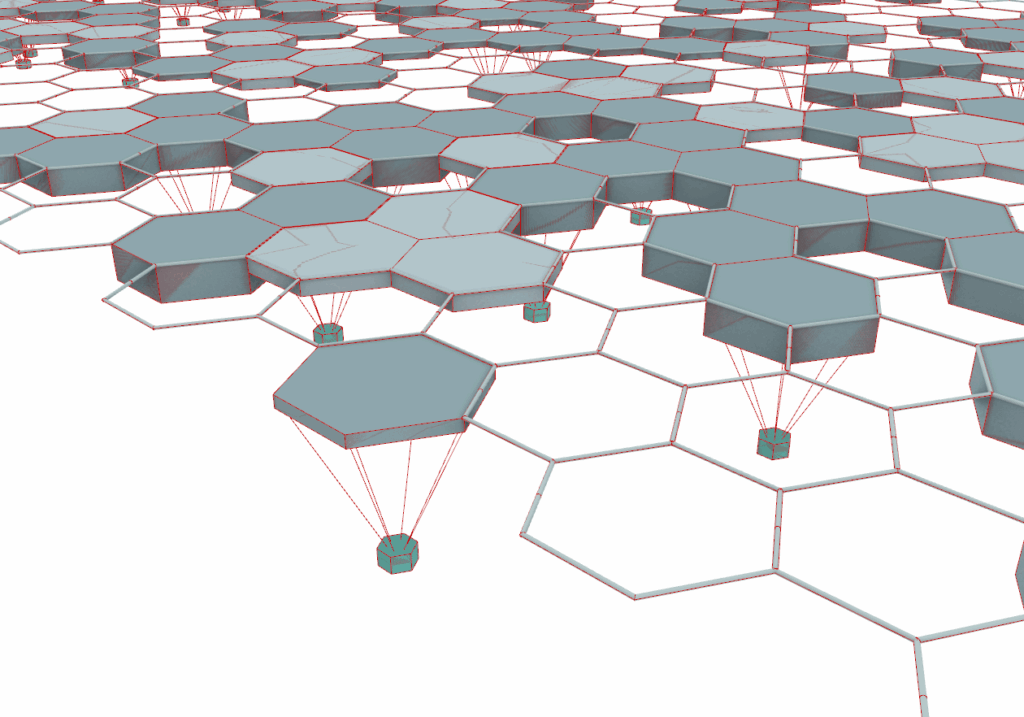
Summary of the entire process carried out step by step and grouped according to their functionality.



How it would look in the reality?
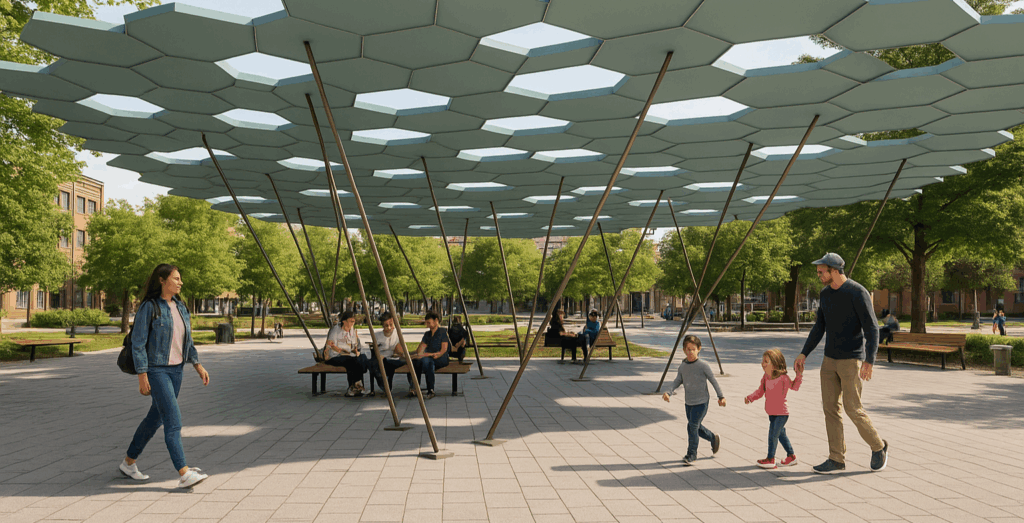
Script of the structure:
