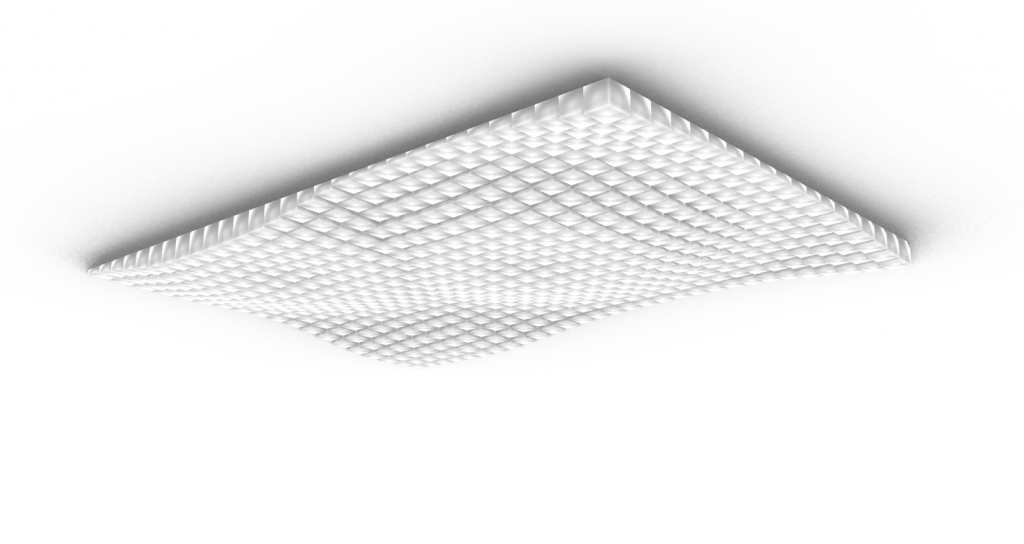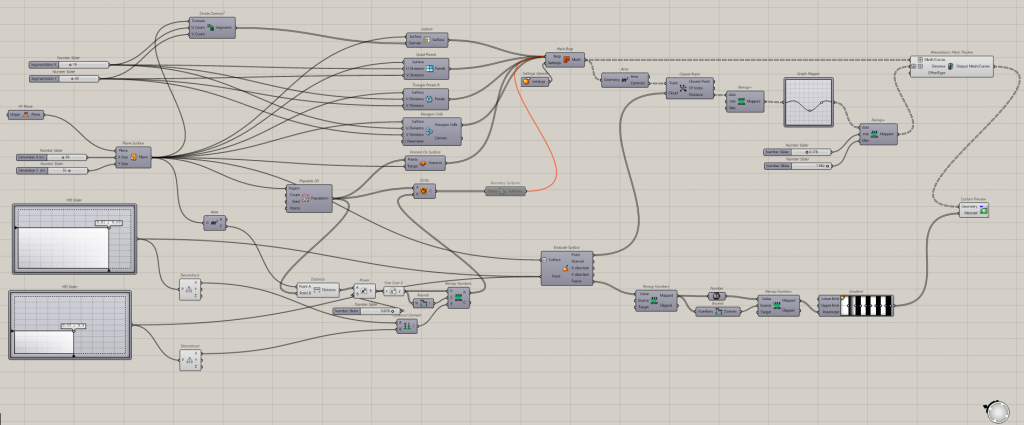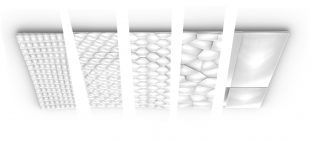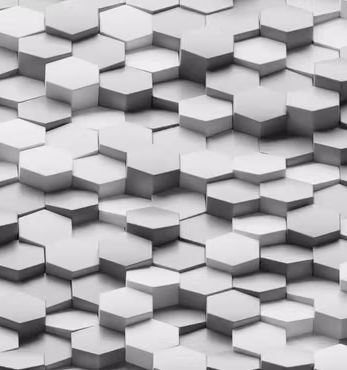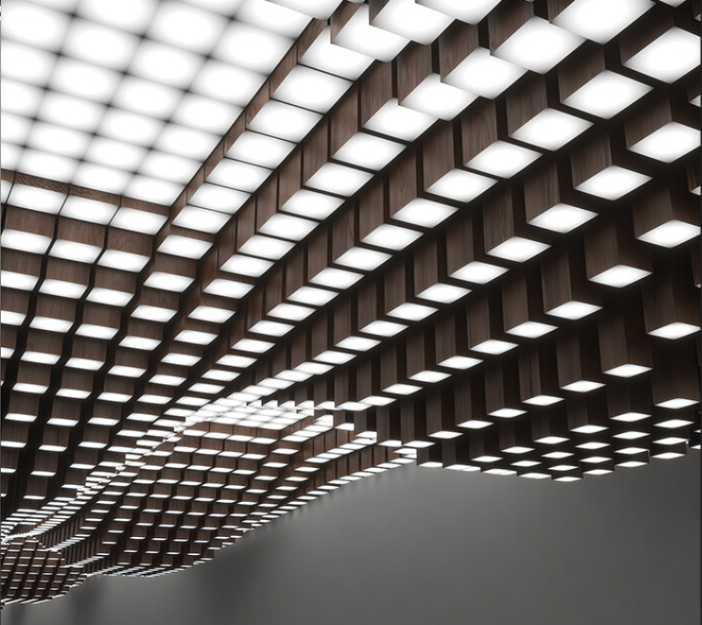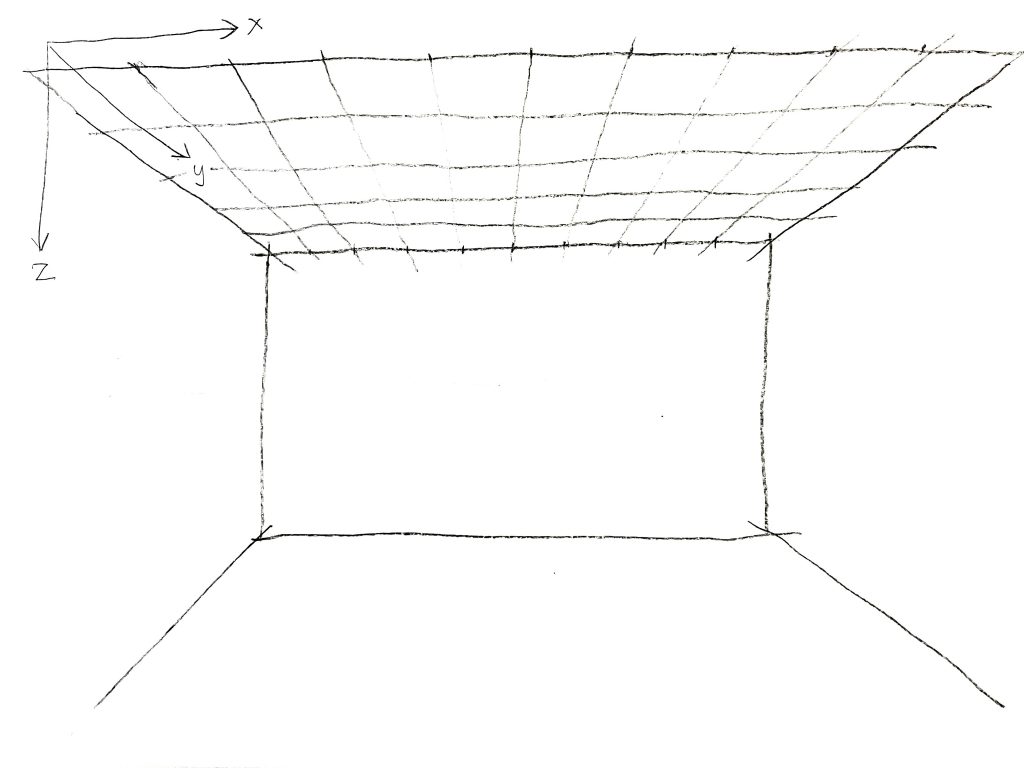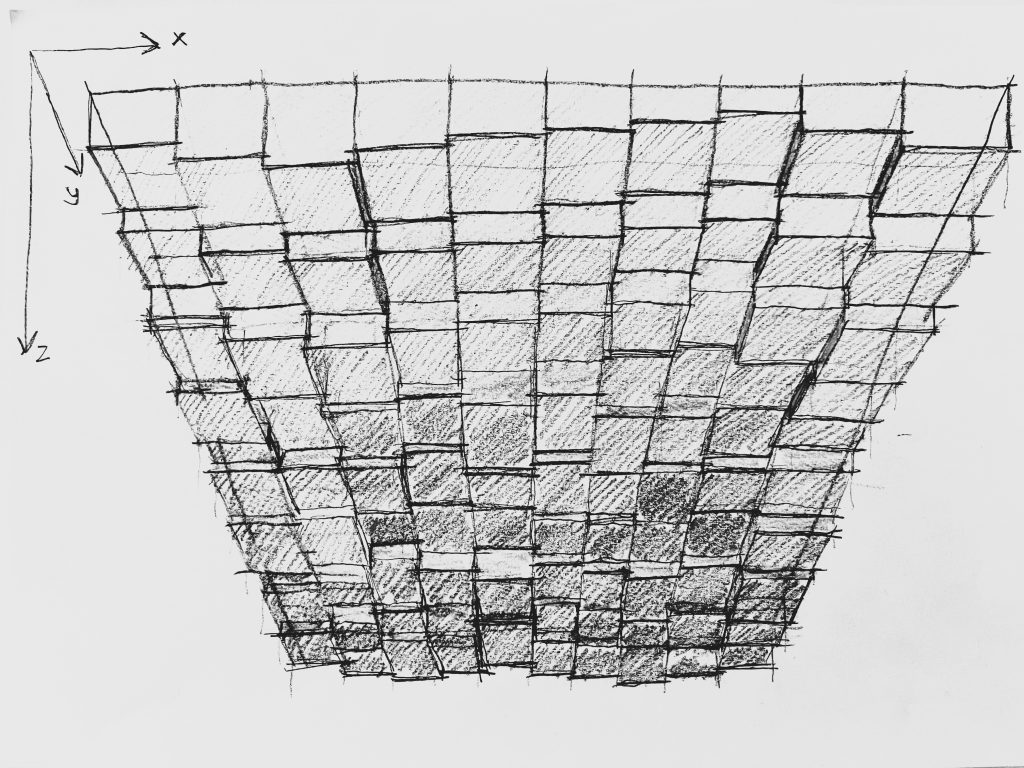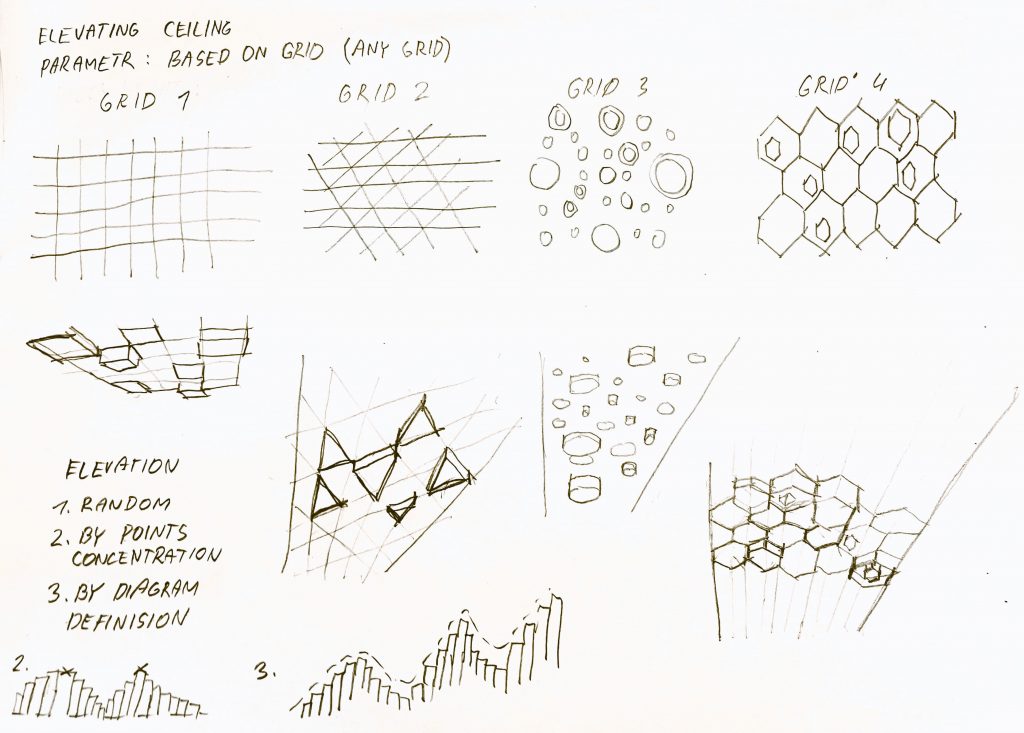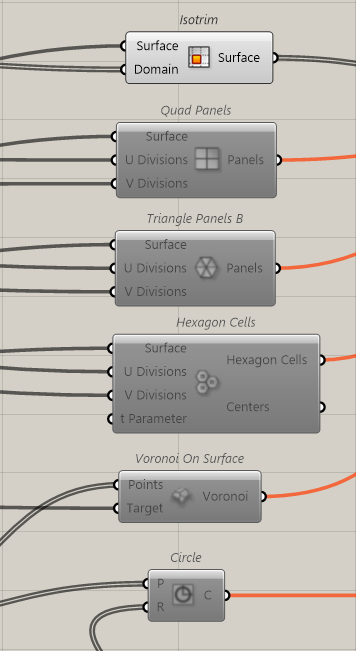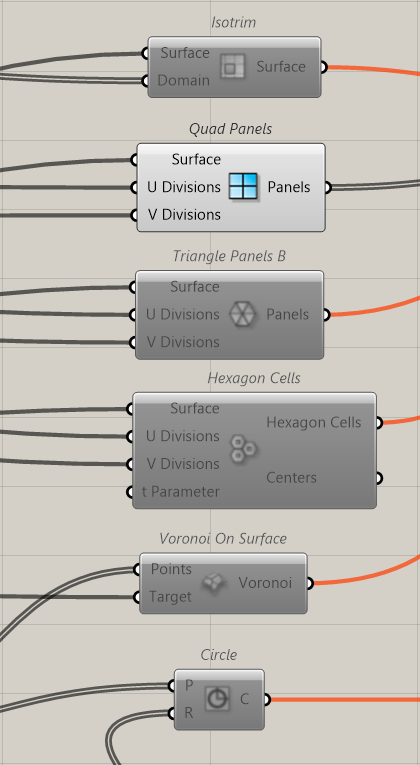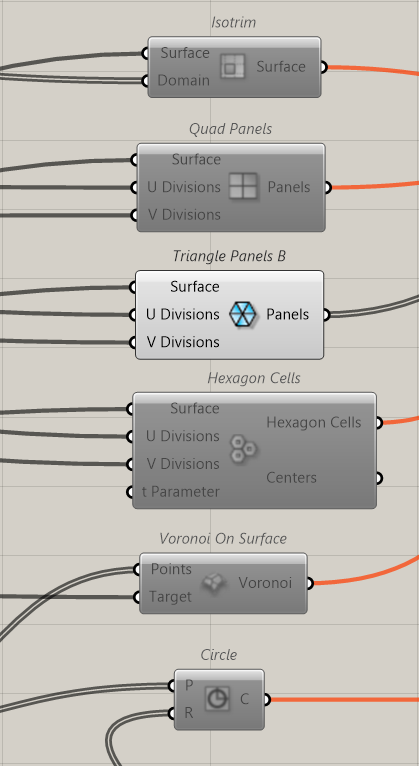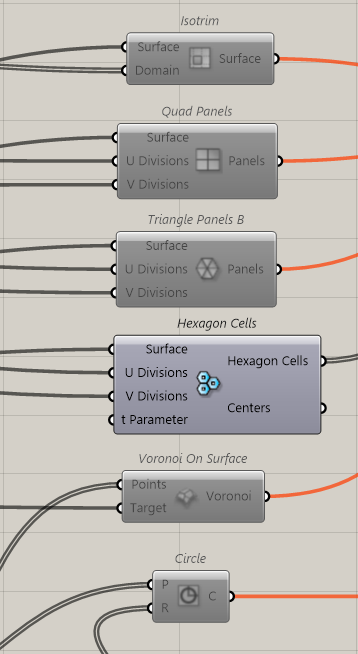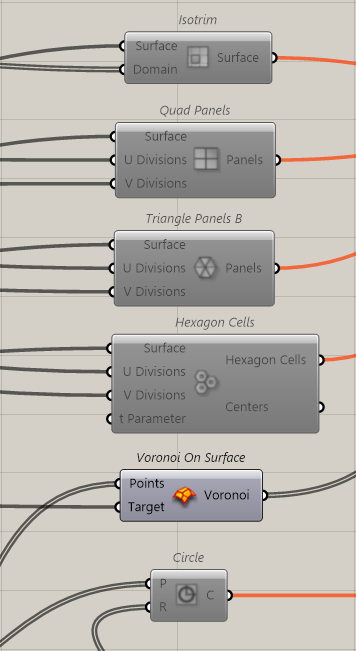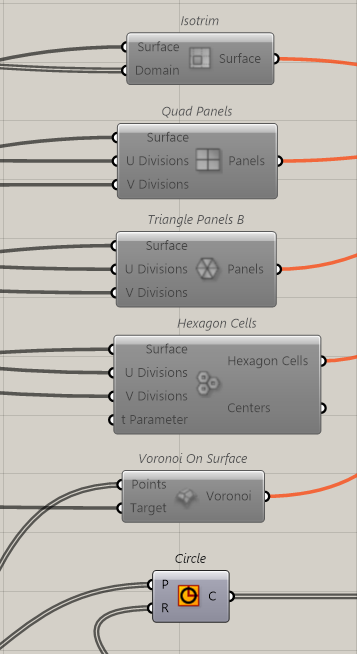the project is aimed at creating a suspended ceiling structure based on a grid or mesh of used geometries. Another adjustment option is to extend the structure to a certain height. All structures are on an adjustable floor plan and their scale parameter can also be changed. The cylindrical structure is special in the use of an attractor and it’s changing size according to distance.
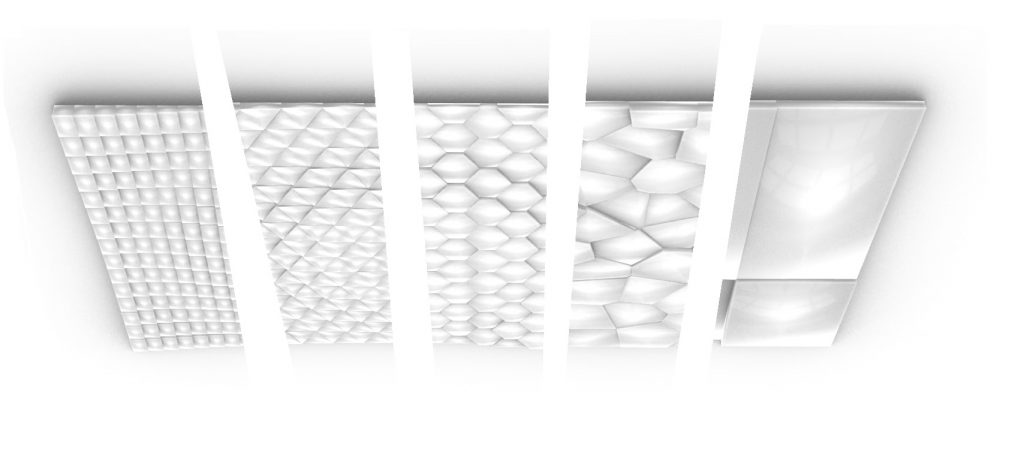
Inspiration
Sketches
1_AREA/FLOORPLAN/PLANE
Everything starts with origin of the coordinates. If it’s not land registry dwg information, they have one and only space :D

2_SEGMENTATION
Parametr for choosing number of segments in both used axises.

3_GRID/WEBING/MESH – variant
All posible geometry bases are swithable.
4_Atractor
The attractor changes the size and color of the circles depending on the distance of the points in the MD slider.

5_Surface
Making surfaces from the grid.

6_Extrusion/Waves/Upserge
With graph mapper the soffit can use some diagram as a pattern of extrusion.
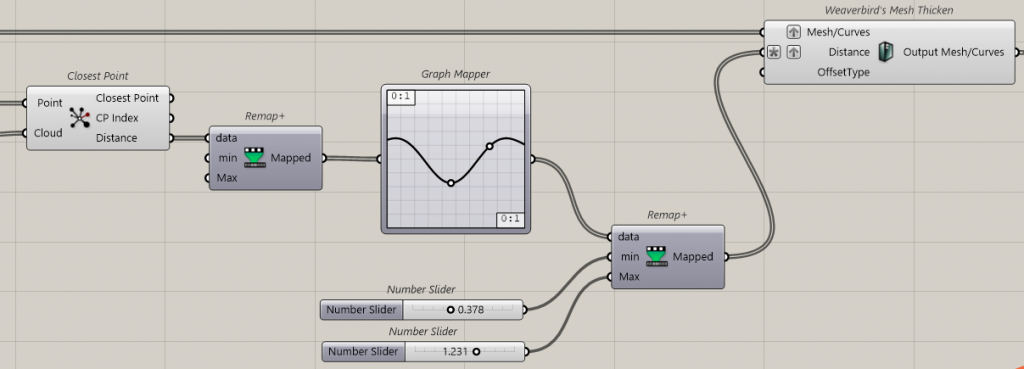
7_Custom preview
Posibility of choosing colour any colour scheme with gradient.
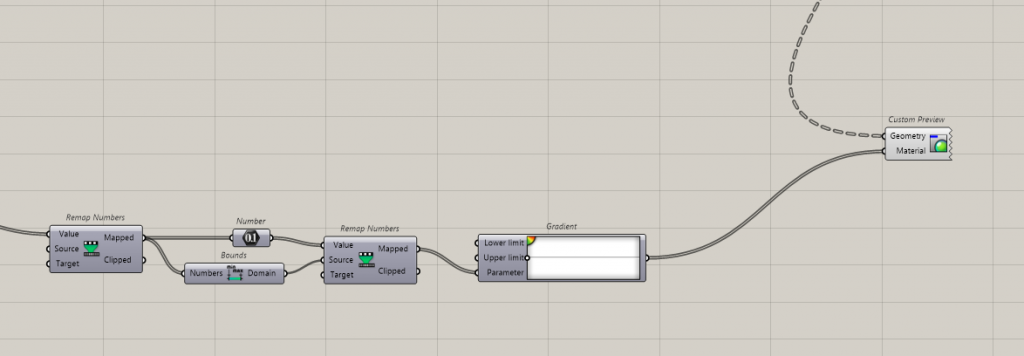
Compo/
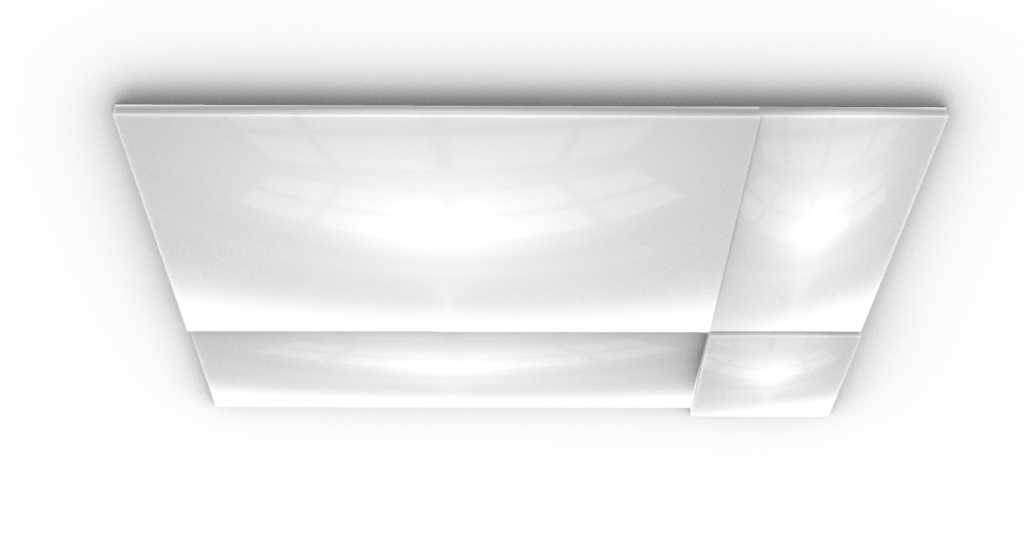
Square/Quad/
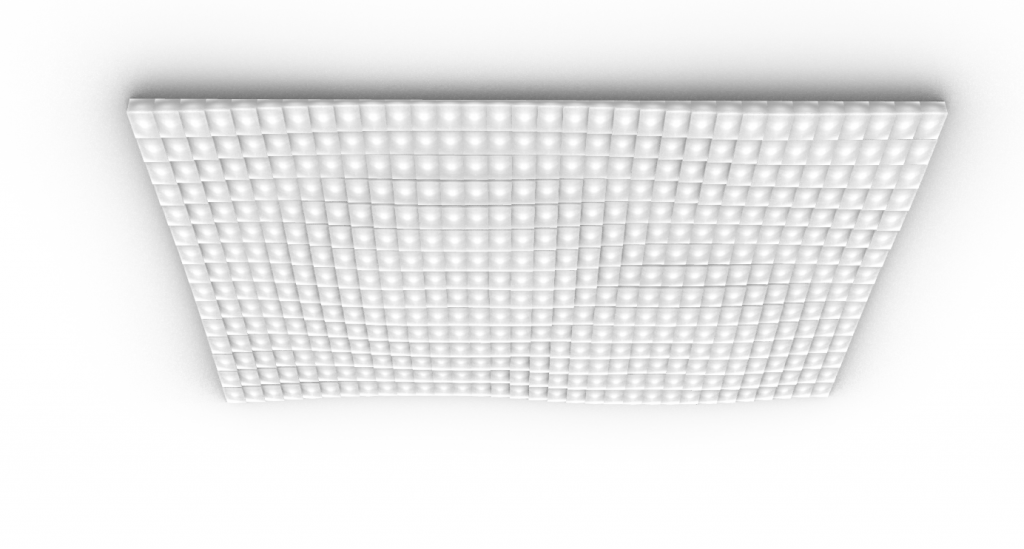
Triangle/
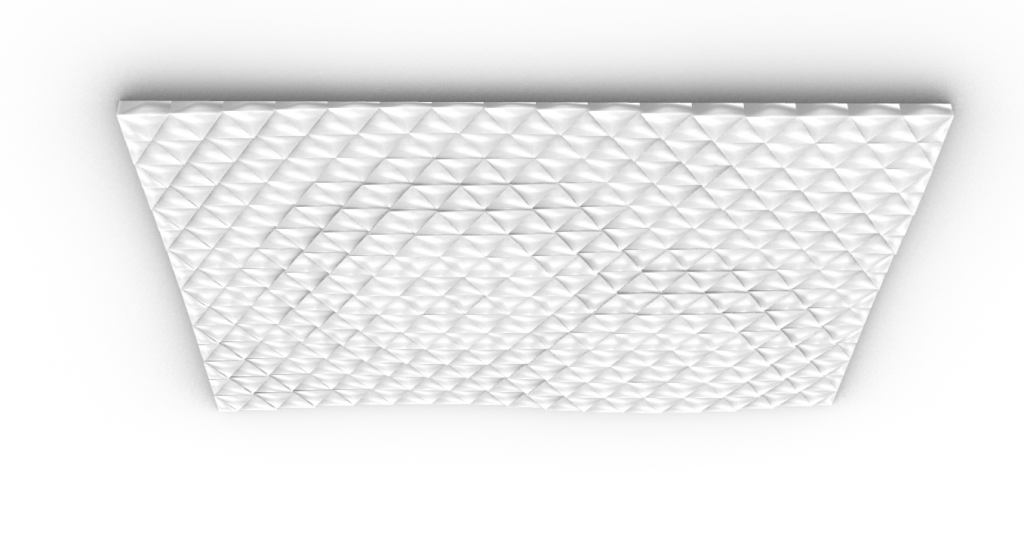
Hex/
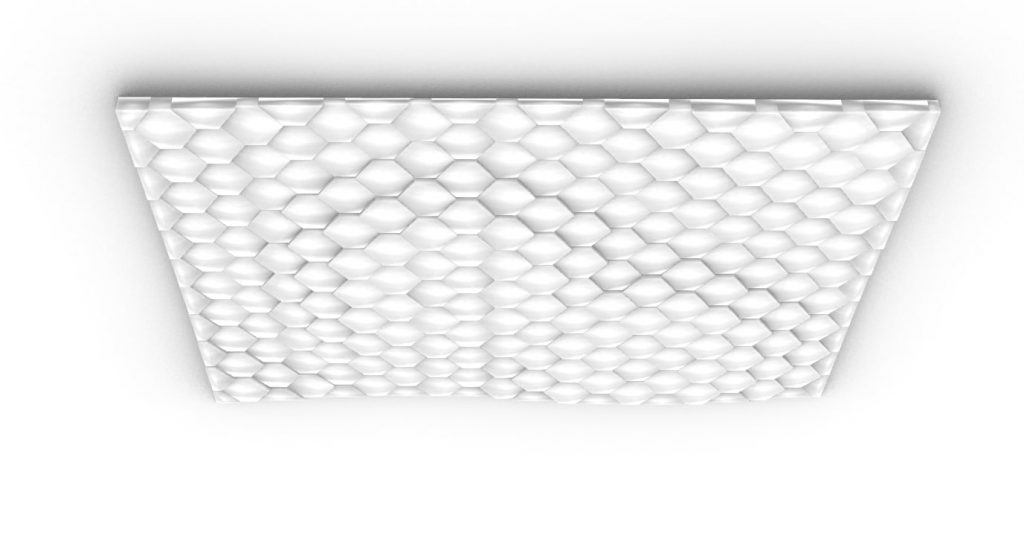
Voronoi/
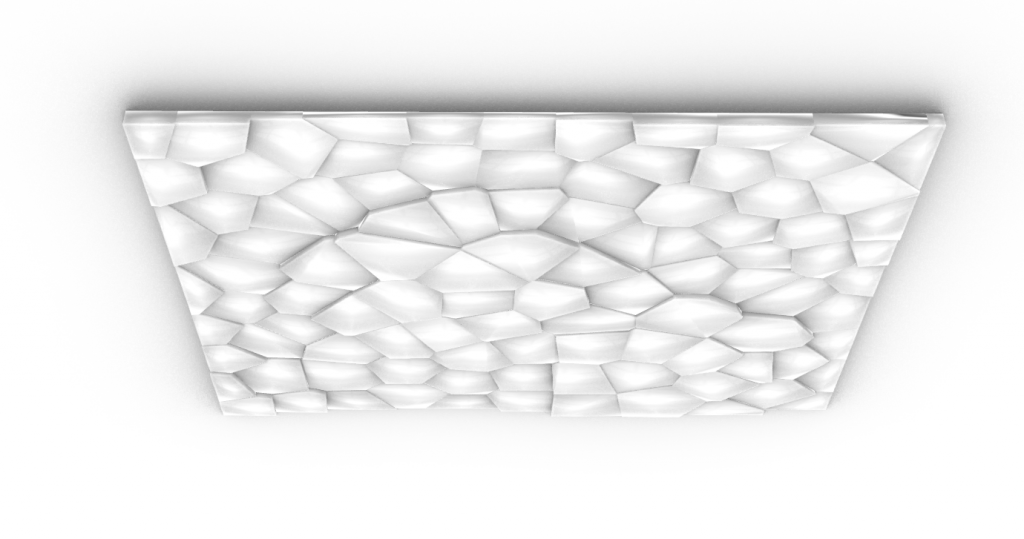
Circle/
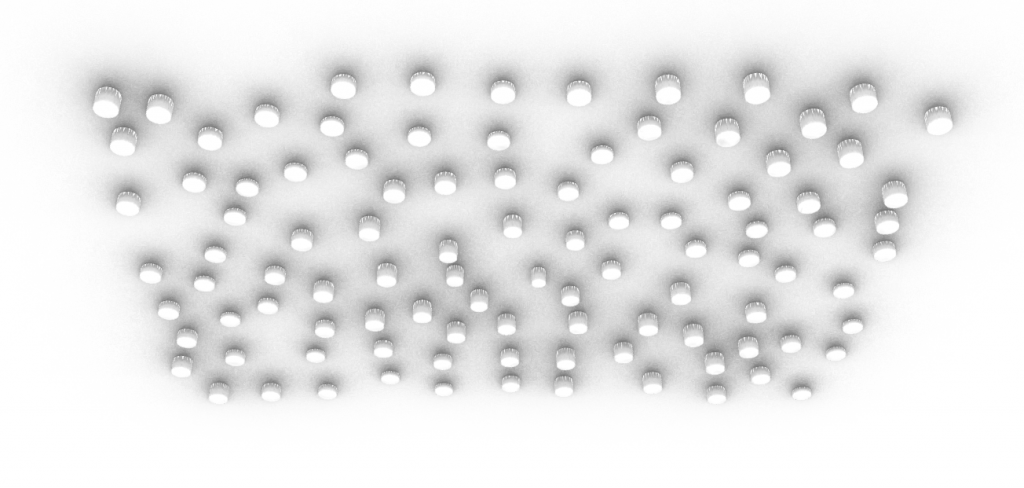
FINAL SCRIPT
